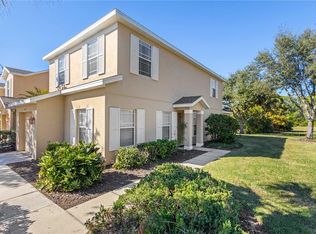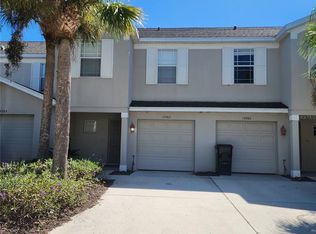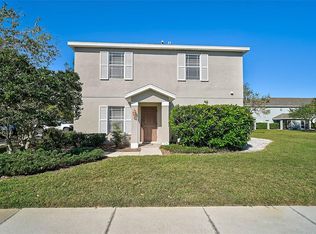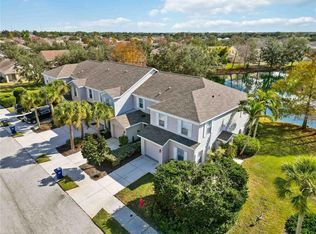Sold for $315,000
$315,000
14957 Skip Jack Loop, Lakewood Ranch, FL 34202
3beds
1,644sqft
Townhouse
Built in 2005
-- sqft lot
$284,500 Zestimate®
$192/sqft
$2,509 Estimated rent
Home value
$284,500
$259,000 - $313,000
$2,509/mo
Zestimate® history
Loading...
Owner options
Explore your selling options
What's special
Enjoy maintenance-free living in this gorgeous, fully remodeled end-unit townhome with an attached garage! Offering beautiful pond views from your screened lanai and conveniently located near the community pool, this home combines luxury and convenience. The low HOA fee includes water, internet, and cable! From the moment you step inside, you'll feel like you're on an episode of HGTV. The kitchen has been opened up to feature a stunning breakfast bar and island, seamlessly separating the dining room and creating an open feel on the first floor. Complete with porcelain tile, quartz countertops, new modern cabinets, shiplap accents and stainless steel appliances, this kitchen is a chef's dream. All of the bathrooms have been updated to a high standard, with the master bathroom standing out as a true retreat. It features a new shower with inlaid tile, a dual sink vanity, and a spacious linen area. The master bedroom is generously sized, offering plenty of natural light, views of the stunning pond and a large walk-in closet. The entire unit boasts new laminate flooring, fresh paint, modern window treatments, updated lighting, and new appliances, making this home move-in ready and sure to impress any buyer. The roof and AC were replaced in 2022! Greenbrook Walk is located in Lakewood Ranch, one of the top-selling communities in the country. Enjoy "A" rated schools, parks, playgrounds, over 150 miles of trails, and various community clubs. The community is conveniently close to shopping, I-75, and just 30 minutes from downtown Sarasota and world-famous beaches. Don't miss the opportunity to make this spectacular home yours and start enjoying the best of Florida living today! **seller is offering special financing incentives**
Zillow last checked: 8 hours ago
Listing updated: July 27, 2024 at 05:43am
Listing Provided by:
Megan Finke 941-253-7900,
EXP REALTY LLC 888-883-8509,
Patrick Finke 941-587-4252,
EXP REALTY LLC
Bought with:
Leah Ellermets, 3518280
ELLERMETS REALTY, INC
Source: Stellar MLS,MLS#: A4613049 Originating MLS: Sarasota - Manatee
Originating MLS: Sarasota - Manatee

Facts & features
Interior
Bedrooms & bathrooms
- Bedrooms: 3
- Bathrooms: 3
- Full bathrooms: 2
- 1/2 bathrooms: 1
Primary bedroom
- Features: Walk-In Closet(s)
- Level: Second
- Dimensions: 14x14
Bedroom 2
- Features: Built-in Closet
- Level: Second
- Dimensions: 12x13
Bedroom 3
- Features: Built-in Closet
- Level: Second
- Dimensions: 12x13
Dining room
- Level: First
- Dimensions: 20x12
Kitchen
- Level: First
- Dimensions: 15x10
Living room
- Level: First
- Dimensions: 13x13
Heating
- Central, Heat Pump
Cooling
- Central Air
Appliances
- Included: Dishwasher, Disposal, Electric Water Heater, Microwave, Range, Refrigerator, Washer
- Laundry: Inside, Laundry Closet, Upper Level
Features
- Built-in Features, Ceiling Fan(s), Eating Space In Kitchen, PrimaryBedroom Upstairs, Solid Wood Cabinets, Stone Counters, Thermostat, Walk-In Closet(s)
- Flooring: Linoleum, Tile
- Doors: Sliding Doors
- Windows: Blinds, Drapes, Window Treatments
- Has fireplace: No
- Common walls with other units/homes: End Unit
Interior area
- Total structure area: 1,752
- Total interior livable area: 1,644 sqft
Property
Parking
- Total spaces: 1
- Parking features: Garage - Attached
- Attached garage spaces: 1
Features
- Levels: Two
- Stories: 2
- Patio & porch: Covered, Enclosed, Rear Porch, Screened
- Exterior features: Irrigation System, Lighting, Rain Gutters, Sidewalk, Storage
- Has view: Yes
- View description: Garden, Trees/Woods, Water, Pond
- Has water view: Yes
- Water view: Water,Pond
- Waterfront features: Pond
Lot
- Features: In County, Landscaped, Level, Near Golf Course, Sidewalk, Above Flood Plain
- Residential vegetation: Mature Landscaping, Trees/Landscaped
Details
- Parcel number: 584533009
- Lease amount: $0
- Zoning: PDMU
- Special conditions: None
Construction
Type & style
- Home type: Townhouse
- Architectural style: Contemporary
- Property subtype: Townhouse
- Attached to another structure: Yes
Materials
- Block, Stucco
- Foundation: Slab
- Roof: Shingle
Condition
- Completed
- New construction: No
- Year built: 2005
Utilities & green energy
- Sewer: Public Sewer
- Water: Public
- Utilities for property: Cable Connected, Electricity Connected, Public, Sewer Connected, Sprinkler Recycled, Underground Utilities, Water Connected
Green energy
- Water conservation: Irrigation-Reclaimed Water
Community & neighborhood
Community
- Community features: Community Mailbox, Deed Restrictions, Irrigation-Reclaimed Water, Park, Pool, Sidewalks
Location
- Region: Lakewood Ranch
- Subdivision: GREENBROOK WALK PH 1
HOA & financial
HOA
- Has HOA: Yes
- HOA fee: $431 monthly
- Amenities included: Park, Pool, Trail(s)
- Services included: Cable TV, Community Pool, Reserve Fund, Insurance, Internet, Maintenance Structure, Maintenance Grounds, Manager, Pool Maintenance, Sewer, Trash, Water
- Association name: B. Davis
- Association phone: 941-758-9454
Other fees
- Pet fee: $0 monthly
Other financial information
- Total actual rent: 0
Other
Other facts
- Listing terms: Cash,Conventional,FHA,VA Loan
- Ownership: Condominium
- Road surface type: Paved, Asphalt
Price history
| Date | Event | Price |
|---|---|---|
| 7/25/2024 | Sold | $315,000$192/sqft |
Source: | ||
| 6/26/2024 | Pending sale | $315,000$192/sqft |
Source: | ||
| 6/8/2024 | Listed for sale | $315,000+42.2%$192/sqft |
Source: | ||
| 10/13/2020 | Sold | $221,500-1.3%$135/sqft |
Source: Public Record Report a problem | ||
| 8/20/2020 | Pending sale | $224,500$137/sqft |
Source: COLDWELL BANKER REALTY #A4472939 Report a problem | ||
Public tax history
| Year | Property taxes | Tax assessment |
|---|---|---|
| 2024 | $3,349 +3.9% | $181,392 +3% |
| 2023 | $3,225 +3.2% | $176,109 +3% |
| 2022 | $3,125 +0.4% | $170,980 +3% |
Find assessor info on the county website
Neighborhood: 34202
Nearby schools
GreatSchools rating
- 9/10Gilbert W Mcneal Elementary SchoolGrades: PK-5Distance: 0.3 mi
- 7/10R. Dan Nolan Middle SchoolGrades: 6-8Distance: 0.3 mi
- 6/10Lakewood Ranch High SchoolGrades: PK,9-12Distance: 3.1 mi
Schools provided by the listing agent
- Elementary: McNeal Elementary
- Middle: Nolan Middle
- High: Lakewood Ranch High
Source: Stellar MLS. This data may not be complete. We recommend contacting the local school district to confirm school assignments for this home.
Get a cash offer in 3 minutes
Find out how much your home could sell for in as little as 3 minutes with a no-obligation cash offer.
Estimated market value$284,500
Get a cash offer in 3 minutes
Find out how much your home could sell for in as little as 3 minutes with a no-obligation cash offer.
Estimated market value
$284,500



