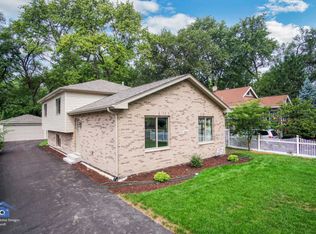Gorgeous corner lot in the highly sought after Midlothian Gardens! Located right down the block from Midlothian's famous Belly Button Hill. When you walk through this property you will quickly notice how it has been cared for and loved. The greenery that surrounds it is beautiful and healthy. Enjoy maximizing the use of this large lot as you will notice it has served multiple everyday living purposes for the current owners. Host large groups of family and friends on this large maintained lot! You will be hard pressed to find a heated 3 car garage at this value. Don't let stormy nights ruin your time outdoors. The screened-in 3 season-room located right off of the deck is a wonderful place to host friends and family for coffee or tea. AC/Unit is only 2 years old! Hot water tank only 3 years old! Newer roof and windows! Upon walking in the home you will be greeted with a grand entrance that leads into an inviting living room with tons character and spacious enough to host a number of people. The gorgeous bay window in the living room is only 1 years old! While spending time in the kitchen enjoy all the natural sunlight that flows in from the surrounding windows and backdoors. If you enjoy working from home, you will enjoy working out of what was once a 3rd bedroom and is now a private office surrounded by windows that are in great shape. Coffee lovers will admire the built-in coffee bar in the sun-filled kitchen. Private laundry room features custom built lockers and plenty of storage space. Take note of the charming and pleasing-to-the-eye staircase that leads upstairs to the bedrooms. This home has been well-maintained and is move-in ready. Easy to show, request a viewing and tour today!
This property is off market, which means it's not currently listed for sale or rent on Zillow. This may be different from what's available on other websites or public sources.

