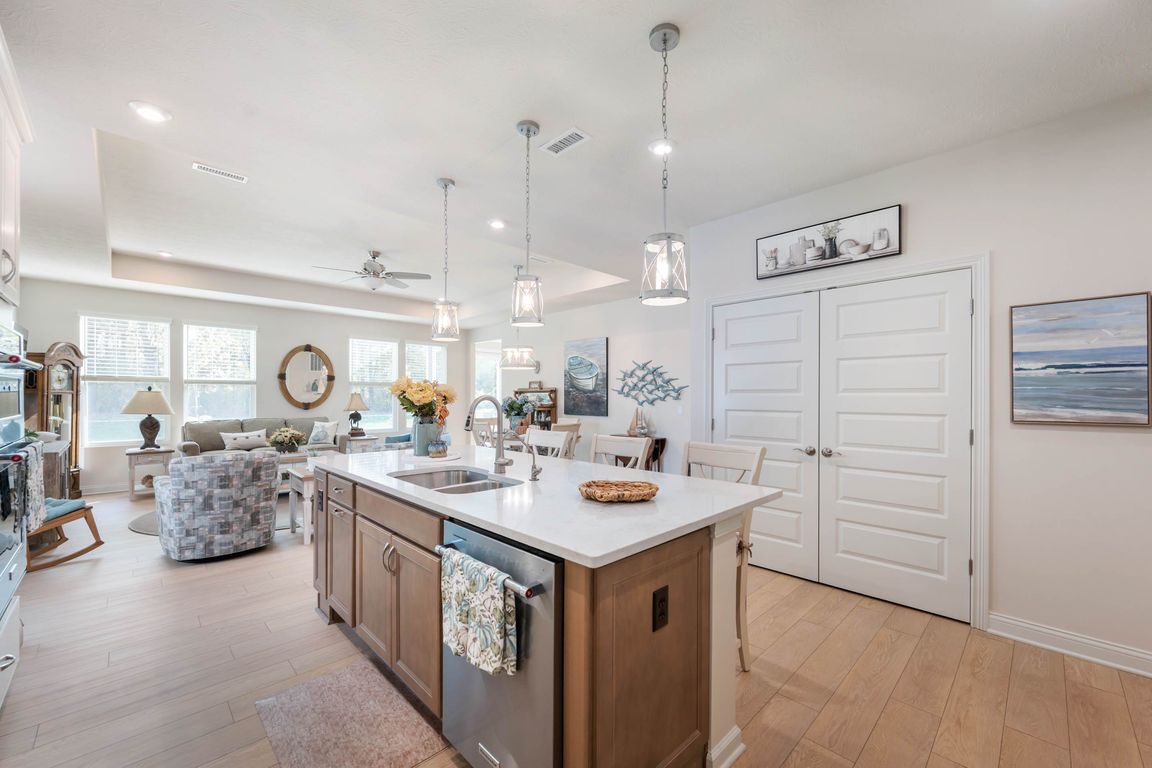Open: Sun 1pm-3pm

Active
$449,000
2beds
1,632sqft
14959 Barbaro Dr, Westfield, IN 46074
2beds
1,632sqft
Residential, single family residence
Built in 2024
6,534 sqft
2 Attached garage spaces
$275 price/sqft
$318 monthly HOA fee
What's special
Well-lit sunroom with patioQuartz countersPrivacy and great sceneryStainless appliancesCarpet in bedroomsKitchen island
Discover unparalleled low maintenance living in this stunning, like new, Westfield home that backs up to a tree line providing privacy and great scenery from your well-lit Sunroom with patio and easy access to a walking path. Perfectly situated north of Carmel, this home was built in 2024 and offers a ...
- 17 days |
- 815 |
- 17 |
Source: MIBOR as distributed by MLS GRID,MLS#: 22070515
Travel times
Kitchen
Primary Bedroom
Bedroom
Zillow last checked: 8 hours ago
Listing updated: November 11, 2025 at 01:28pm
Listing Provided by:
Mary Boustani 317-565-3220,
Keller Williams Indy Metro NE
Source: MIBOR as distributed by MLS GRID,MLS#: 22070515
Facts & features
Interior
Bedrooms & bathrooms
- Bedrooms: 2
- Bathrooms: 2
- Full bathrooms: 2
- Main level bathrooms: 2
- Main level bedrooms: 2
Primary bedroom
- Level: Main
- Area: 156 Square Feet
- Dimensions: 13x12
Bedroom 2
- Level: Main
- Area: 120 Square Feet
- Dimensions: 10x12
Dining room
- Level: Main
- Area: 120 Square Feet
- Dimensions: 10x12
Great room
- Level: Main
- Area: 360 Square Feet
- Dimensions: 18x20
Kitchen
- Level: Main
- Area: 120 Square Feet
- Dimensions: 10x12
Laundry
- Level: Main
- Area: 42 Square Feet
- Dimensions: 6x7
Sun room
- Level: Main
- Area: 120 Square Feet
- Dimensions: 12x10
Heating
- Forced Air
Cooling
- Central Air
Appliances
- Included: Electric Cooktop, Dishwasher, Electric Water Heater, Disposal, Exhaust Fan, Microwave, Oven, Range Hood, Refrigerator, Water Purifier, Water Softener Owned
- Laundry: Laundry Room
Features
- Double Vanity, Tray Ceiling(s), Kitchen Island, Walk-In Closet(s), Breakfast Bar
- Windows: Wood Work Painted
- Has basement: No
Interior area
- Total structure area: 1,632
- Total interior livable area: 1,632 sqft
Video & virtual tour
Property
Parking
- Total spaces: 2
- Parking features: Attached
- Attached garage spaces: 2
Features
- Levels: One
- Stories: 1
- Patio & porch: Covered, Patio
- Exterior features: Sprinkler System
- Has view: Yes
- View description: Trees/Woods
Lot
- Size: 6,534 Square Feet
- Features: On Trail, Street Lights, Mature Trees, Trees-Small (Under 20 Ft)
Details
- Parcel number: 290917007058000015
- Horse amenities: None
Construction
Type & style
- Home type: SingleFamily
- Architectural style: Ranch
- Property subtype: Residential, Single Family Residence
Materials
- Brick, Cement Siding
- Foundation: Slab
Condition
- New construction: No
- Year built: 2024
Details
- Builder name: Del Webb
Utilities & green energy
- Water: Public
Community & HOA
Community
- Features: Low Maintenance Lifestyle
- Security: Other
- Senior community: Yes
- Subdivision: Kimblewick
HOA
- Has HOA: Yes
- Amenities included: Clubhouse, Cable TV, Exercise Course, Fitness Center, Maintenance Grounds, Snow Removal, Trail(s)
- Services included: Association Builder Controls, Clubhouse, Cable TV, Exercise Room, Lawncare, Maintenance Grounds, Snow Removal, Walking Trails
- HOA fee: $318 monthly
- HOA phone: 800-354-0257
Location
- Region: Westfield
Financial & listing details
- Price per square foot: $275/sqft
- Annual tax amount: $80
- Date on market: 10/28/2025
- Cumulative days on market: 19 days