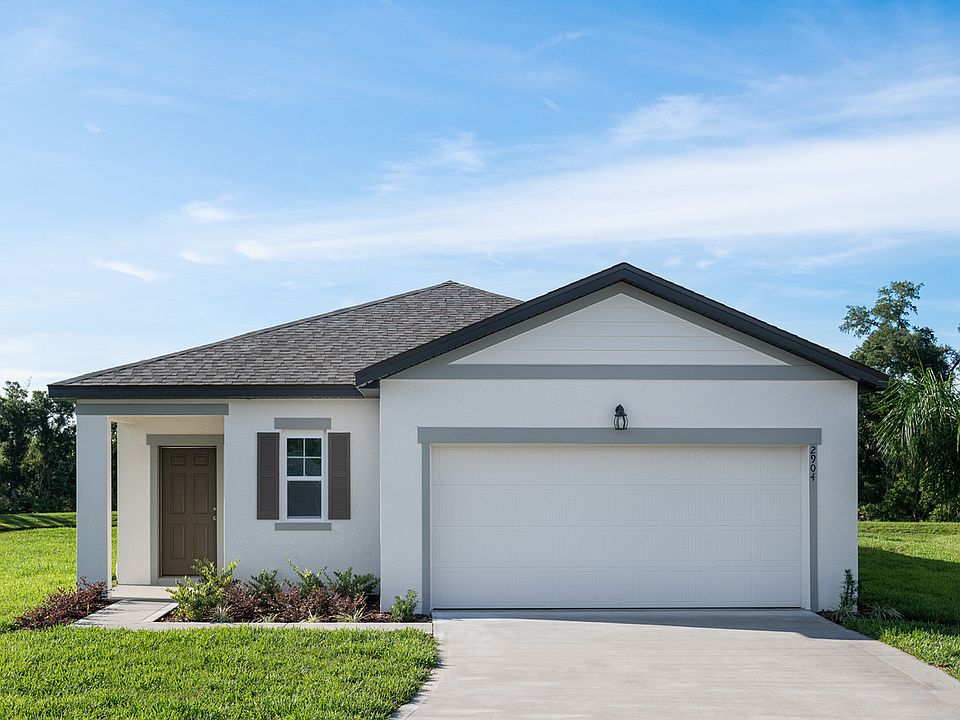From the covered porch, you step into the foyer, where you're greeted by a coat closet and welcomed into the open dining area, kitchen, and family room. Just off the kitchen is the laundry room, which also provides access to the two-car garage. The family room leads to a back patio for outdoor living, as well as the private primary bedroom featuring a walk-in closet and a spacious primary bath. Also located off the kitchen are two additional bedrooms that share a full bath and have access to a nearby linen closet.
New construction
$404,990
1496 Effra Way, Sanford, FL 32771
3beds
1,536sqft
Single Family Residence
Built in 2025
-- sqft lot
$404,600 Zestimate®
$264/sqft
$-- HOA
Under construction (available October 2025)
Currently being built and ready to move in soon. Reserve today by contacting the builder.
- 11 days |
- 83 |
- 0 |
Zillow last checked: September 24, 2025 at 01:30am
Listing updated: September 24, 2025 at 01:30am
Listed by:
Starlight
Source: Starlight Homes
Travel times
Schedule tour
Select your preferred tour type — either in-person or real-time video tour — then discuss available options with the builder representative you're connected with.
Facts & features
Interior
Bedrooms & bathrooms
- Bedrooms: 3
- Bathrooms: 2
- Full bathrooms: 2
Heating
- Electric, Heat Pump
Cooling
- Central Air
Appliances
- Included: Dishwasher, Disposal, Microwave, Range
Interior area
- Total interior livable area: 1,536 sqft
Video & virtual tour
Property
Parking
- Total spaces: 2
- Parking features: Attached
- Attached garage spaces: 2
Features
- Levels: 1.0
- Stories: 1
Details
- Parcel number: 32193152400000390
Construction
Type & style
- Home type: SingleFamily
- Property subtype: Single Family Residence
Condition
- New Construction,Under Construction
- New construction: Yes
- Year built: 2025
Details
- Builder name: Starlight
Community & HOA
Community
- Subdivision: Belair Place
HOA
- Has HOA: Yes
Location
- Region: Sanford
Financial & listing details
- Price per square foot: $264/sqft
- Tax assessed value: $50,000
- Annual tax amount: $883
- Date on market: 9/18/2025
About the community
Welcome to your new home in Sanford, Florida! We invite you to explore Belair Place and experience our relaxing lifestyle. If you're searching for new homes in Sanford, FL, this community offers everything you need to create lasting memories. Each of our thoughtfully designed homes includes brand-new appliances such as a washer, dryer, refrigerator, oven, microwave, and dishwasher. You'll also enjoy modern features like granite countertops, updated cabinets, an energy-efficient design, and an open kitchen that enhances your everyday living experience.Located just minutes from Historic Downtown Sanford, Belair Place puts you close to award-winning restaurants, craft breweries, and gastropubs like The Breezway and Wop's Hops. Spend your weekends exploring art studios, unique shops, farmer's markets, and the scenic Sanford Riverwalk. The area also boasts dog parks, performance art theaters, and an exciting nightlife scene along its charming brick-lined streets. If you're looking for new homes in Sanford, this community offers the perfect blend of modern living and rich local culture.For outdoor lovers, St. Johns River provides excellent fishing, boating, and even river dinner cruises. If you're up for more adventure, visit Downtown Orlando, take a trip to the Central Florida Zoo, or explore nearby parks and nature trails. With easy access to Orlando Sanford International Airport and major highways like Interstate 4, State Road 417, and State Road 429, commuting and travel have never been easier.If you're ready to find your next home, explore new homes in Sanford, FL, at Belair Place today. Contact us now, and let us help you make your dream of homeownership a reality!
Source: Starlight Homes

