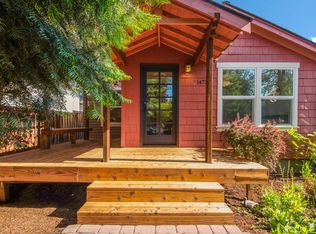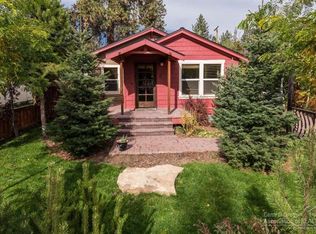Closed
$990,000
1496 Elgin Ave, Bend, OR 97703
3beds
1baths
1,260sqft
Single Family Residence
Built in 1989
4,791.6 Square Feet Lot
$973,200 Zestimate®
$786/sqft
$3,207 Estimated rent
Home value
$973,200
$895,000 - $1.06M
$3,207/mo
Zestimate® history
Loading...
Owner options
Explore your selling options
What's special
Awesome Westside Location! Near Galveston Ave and Century Dr. Great opportunity with this craftsman style home with a large, inviting front porch. Situated on a corner lot with alley access to a detached three car garage. Exterior parking for a sprinter van, small RV or Boat Conveniently close to shops, restaurants, pubs, the Deschutes River, Drake Park, schools, Phil's Trail and on the way to Mt Bachelor! This beautiful, well kept home features a great room concept floor plan that has an open feel and lots of natural light. Upstairs has one bedroom, AC and a roughed in room ready for a 2nd bath. This is the opportunity you've been waiting for in one of the best locations in NW Bend1
Zillow last checked: 9 hours ago
Listing updated: January 14, 2025 at 03:29pm
Listed by:
eXp Realty, LLC 888-814-9613
Bought with:
eXp Realty, LLC
Source: Oregon Datashare,MLS#: 220193142
Facts & features
Interior
Bedrooms & bathrooms
- Bedrooms: 3
- Bathrooms: 1
Heating
- Ductless, Electric, Natural Gas
Cooling
- Wall/Window Unit(s)
Appliances
- Included: Dishwasher, Range, Refrigerator
Features
- Fiberglass Stall Shower, Laminate Counters, Open Floorplan, Primary Downstairs, Shower/Tub Combo
- Flooring: Carpet, Vinyl
- Windows: Vinyl Frames
- Has fireplace: No
- Common walls with other units/homes: No Common Walls,No One Above,No One Below
Interior area
- Total structure area: 1,260
- Total interior livable area: 1,260 sqft
Property
Parking
- Total spaces: 3
- Parking features: Detached, Garage Door Opener, Gravel, RV Access/Parking
- Garage spaces: 3
Features
- Levels: Two
- Stories: 2
- Exterior features: Fire Pit
- Has view: Yes
- View description: Neighborhood
Lot
- Size: 4,791 sqft
- Features: Corner Lot, Landscaped, Native Plants
Details
- Parcel number: 102859
- Zoning description: RS
- Special conditions: Standard
Construction
Type & style
- Home type: SingleFamily
- Architectural style: Craftsman
- Property subtype: Single Family Residence
Materials
- Frame
- Foundation: Stemwall
- Roof: Composition
Condition
- New construction: No
- Year built: 1989
Utilities & green energy
- Sewer: Public Sewer
- Water: Public
Community & neighborhood
Security
- Security features: Carbon Monoxide Detector(s), Smoke Detector(s)
Location
- Region: Bend
- Subdivision: Northwest Townsite Co 2nd Addt
Other
Other facts
- Listing terms: Cash,Conventional,FHA,VA Loan
Price history
| Date | Event | Price |
|---|---|---|
| 1/14/2025 | Sold | $990,000-1%$786/sqft |
Source: | ||
| 12/17/2024 | Pending sale | $999,900$794/sqft |
Source: | ||
| 11/27/2024 | Listed for sale | $999,900+27.1%$794/sqft |
Source: | ||
| 2/15/2022 | Listing removed | -- |
Source: Zillow Rental Network Premium | ||
| 2/5/2022 | Price change | $2,500-10.7%$2/sqft |
Source: Zillow Rental Network Premium | ||
Public tax history
Tax history is unavailable.
Neighborhood: River West
Nearby schools
GreatSchools rating
- 8/10William E Miller ElementaryGrades: K-5Distance: 1.7 mi
- 10/10Cascade Middle SchoolGrades: 6-8Distance: 1.3 mi
- 10/10Summit High SchoolGrades: 9-12Distance: 1.4 mi
Schools provided by the listing agent
- Elementary: William E Miller Elem
- Middle: Cascade Middle
- High: Summit High
Source: Oregon Datashare. This data may not be complete. We recommend contacting the local school district to confirm school assignments for this home.

Get pre-qualified for a loan
At Zillow Home Loans, we can pre-qualify you in as little as 5 minutes with no impact to your credit score.An equal housing lender. NMLS #10287.
Sell for more on Zillow
Get a free Zillow Showcase℠ listing and you could sell for .
$973,200
2% more+ $19,464
With Zillow Showcase(estimated)
$992,664
