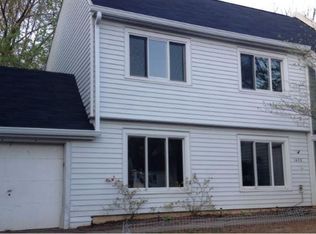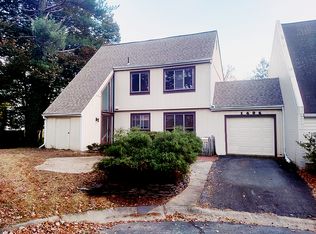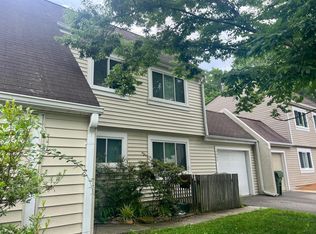Sold for $725,000
$725,000
1496 Roundleaf Ct, Reston, VA 20190
3beds
2,112sqft
Townhouse
Built in 1970
4,358 Square Feet Lot
$734,600 Zestimate®
$343/sqft
$3,553 Estimated rent
Home value
$734,600
$691,000 - $786,000
$3,553/mo
Zestimate® history
Loading...
Owner options
Explore your selling options
What's special
Prepare to be amazed!!! Like a BRAND NEW HOME. Step into a home where every inch has been thoughtfully and beautifully transformed far beyond the typical renovation. Gorgeous end-unit townhouse featuring 3 spacious bedrooms, 2.5 bathrooms, and a 1-car garage. Thoughtfully updated throughout, this home is TRULY MOVE-IN READY. The stunning kitchen offers quartz countertops, high-end stainless-steel appliances and soft-close cabinetry. The family room, complete with an electric fireplace, flows seamlessly to a beautifully landscaped, fully fenced backyard; perfect for relaxing or entertaining! Upstairs, the spacious primary suite with room for a seating area or home office boasts a renovated bathroom with double quartz vanity and a walk-in shower with frameless glass door. Coffered ceilings, accent walls and designer touches throughout complete the stunning look! OFFER DEADLINE: Sat, June 14 by 7:00 PM. The sellers reserve the right to accept an offer before the deadline. ***SUNDAY OPEN HOUSE HAS BEEN CANCELLED***
Zillow last checked: 8 hours ago
Listing updated: June 27, 2025 at 01:18pm
Listed by:
AnaMaria Galindo 703-554-4952,
Century 21 Redwood Realty,
Listing Team: The Checkmate Group
Bought with:
Marnie Schaar, 0225062337
Compass
Source: Bright MLS,MLS#: VAFX2246350
Facts & features
Interior
Bedrooms & bathrooms
- Bedrooms: 3
- Bathrooms: 3
- Full bathrooms: 2
- 1/2 bathrooms: 1
- Main level bathrooms: 1
Basement
- Area: 0
Heating
- Heat Pump, Natural Gas
Cooling
- Central Air, Ceiling Fan(s), Electric
Appliances
- Included: Microwave, Dishwasher, Disposal, Dryer, Energy Efficient Appliances, Oven/Range - Electric, Refrigerator, Stainless Steel Appliance(s), Washer, Water Heater, Electric Water Heater
- Laundry: Main Level
Features
- Bathroom - Tub Shower, Bathroom - Walk-In Shower, Breakfast Area, Ceiling Fan(s), Combination Dining/Living, Combination Kitchen/Dining, Combination Kitchen/Living, Crown Molding, Dining Area, Open Floorplan, Eat-in Kitchen, Kitchen - Gourmet, Kitchen - Table Space, Primary Bath(s), Recessed Lighting, 2 Story Ceilings, Dry Wall
- Flooring: Ceramic Tile, Hardwood, Luxury Vinyl, Wood
- Windows: Double Pane Windows, Screens
- Has basement: No
- Number of fireplaces: 1
- Fireplace features: Electric
Interior area
- Total structure area: 2,112
- Total interior livable area: 2,112 sqft
- Finished area above ground: 2,112
- Finished area below ground: 0
Property
Parking
- Total spaces: 2
- Parking features: Garage Faces Front, Garage Door Opener, Attached, Driveway
- Attached garage spaces: 1
- Uncovered spaces: 1
Accessibility
- Accessibility features: None
Features
- Levels: Two
- Stories: 2
- Pool features: Community
- Fencing: Full,Wood
Lot
- Size: 4,358 sqft
Details
- Additional structures: Above Grade, Below Grade
- Parcel number: 0181 04150039
- Zoning: 370
- Special conditions: Standard
Construction
Type & style
- Home type: Townhouse
- Architectural style: Colonial,Contemporary
- Property subtype: Townhouse
Materials
- Aluminum Siding
- Foundation: Slab
- Roof: Architectural Shingle
Condition
- Excellent
- New construction: No
- Year built: 1970
Utilities & green energy
- Sewer: Public Sewer
- Water: Public
Community & neighborhood
Security
- Security features: Smoke Detector(s)
Location
- Region: Reston
- Subdivision: Regency Square
HOA & financial
HOA
- Has HOA: Yes
- HOA fee: $320 quarterly
- Amenities included: Basketball Court, Common Grounds, Community Center, Picnic Area, Party Room, Pool, Recreation Facilities, Tennis Court(s), Tot Lots/Playground, Jogging Path, Lake, Racquetball
- Services included: Common Area Maintenance, Pool(s), Recreation Facility, Snow Removal, Trash
- Association name: REGENCY SQUARE CLUSTER ASSOCIATION
Other
Other facts
- Listing agreement: Exclusive Right To Sell
- Listing terms: Cash,Conventional,FHA,VA Loan
- Ownership: Fee Simple
Price history
| Date | Event | Price |
|---|---|---|
| 6/27/2025 | Sold | $725,000+3.6%$343/sqft |
Source: | ||
| 6/14/2025 | Pending sale | $699,980$331/sqft |
Source: | ||
| 6/12/2025 | Listed for sale | $699,980+32.1%$331/sqft |
Source: | ||
| 3/26/2025 | Sold | $530,000$251/sqft |
Source: | ||
| 3/25/2025 | Pending sale | $530,000$251/sqft |
Source: | ||
Public tax history
| Year | Property taxes | Tax assessment |
|---|---|---|
| 2025 | $6,921 +0.1% | $575,320 +0.3% |
| 2024 | $6,917 +2.8% | $573,750 +0.2% |
| 2023 | $6,728 +14.8% | $572,360 +16.2% |
Find assessor info on the county website
Neighborhood: Wiehle Ave - Reston Pky
Nearby schools
GreatSchools rating
- 6/10Forest Edge Elementary SchoolGrades: PK-6Distance: 0.1 mi
- 6/10Hughes Middle SchoolGrades: 7-8Distance: 2.3 mi
- 6/10South Lakes High SchoolGrades: 9-12Distance: 2.4 mi
Schools provided by the listing agent
- Elementary: Forest Edge
- Middle: Hughes
- High: South Lakes
- District: Fairfax County Public Schools
Source: Bright MLS. This data may not be complete. We recommend contacting the local school district to confirm school assignments for this home.
Get a cash offer in 3 minutes
Find out how much your home could sell for in as little as 3 minutes with a no-obligation cash offer.
Estimated market value$734,600
Get a cash offer in 3 minutes
Find out how much your home could sell for in as little as 3 minutes with a no-obligation cash offer.
Estimated market value
$734,600


