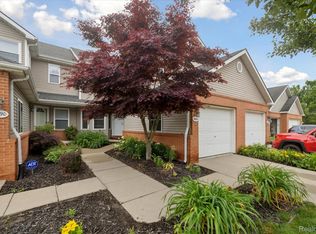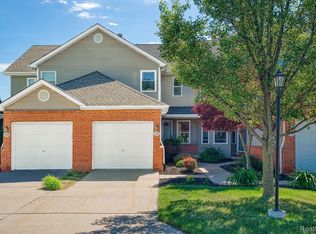Sold for $274,900 on 09/26/25
$274,900
1496 Steeplechase Ct, Howell, MI 48843
2beds
1,896sqft
Townhouse
Built in 1990
-- sqft lot
$275,500 Zestimate®
$145/sqft
$2,230 Estimated rent
Home value
$275,500
$262,000 - $289,000
$2,230/mo
Zestimate® history
Loading...
Owner options
Explore your selling options
What's special
Experience Town-home Style Living Minutes to Trending Downtown Howell~~Great Opportunity to Own this Updated Well Maintained Condo Featuring 2 Spacious En-Suite Bedrooms each with Private Full Bathrooms, Convenient Entry Level Half Bath and a Finished Walkout Lower Level Boasting a 3rd Full Bath~~Enjoy Stylish Living Spaces Starting w/ a $30,000.00 Completely Remodeled Kitchen offering New Shaker Cabinetry, Granite Counter Tops, Tiled Backsplash, Upgraded Fixtures, Stainless Appliances and a Layout that Transitions to a Dining Area and the Spacious Living Room Featuring Newer Acacia Wood Flooring and a New Gas Log Set in the Warm Fireplace~~Enjoy Newer Windows and Doorwalls that Fill the Home with Natural Light~~This Condo is an End Unit which offers additional Windows and Privacy~~Upgraded Lighting Fixtures and Newer Neutral Paint Throughout~~Escape to the Finished Walkout Lower Level, Relax Outside on the Rear Deck / Covered Screened Deck Area or Below on the Patio~~You'll Love the Convenience of the Second Floor Laundry that Includes the Washer / Dryer~~Secure Private Parking in an Attached One Car Garage~~Additional New Items Include: A/C, Hot Water Heater, Carpet, Attic Cellulose R-50 Insulation, Northern Exterior Wall Vinyl Siding / House Wrap / Insulation and Half Bath Makeover~~Walk, Bike or Ride to Downtown Howell, Shops, Restaurants, Parks & Schools~~Min to I-96 & Outlet Mall~~Hurry~~
Zillow last checked: 8 hours ago
Listing updated: September 26, 2025 at 08:39am
Listed by:
Tim Sova 810-844-2316,
RE/MAX Platinum,
Haden Sova 810-844-2316,
RE/MAX Platinum
Bought with:
Matt Brown, 6501365661
BHHS Heritage Real Estate
Source: Realcomp II,MLS#: 20251025411
Facts & features
Interior
Bedrooms & bathrooms
- Bedrooms: 2
- Bathrooms: 4
- Full bathrooms: 3
- 1/2 bathrooms: 1
Primary bedroom
- Level: Second
- Area: 180
- Dimensions: 12 X 15
Bedroom
- Level: Second
- Area: 180
- Dimensions: 12 X 15
Primary bathroom
- Level: Second
- Area: 64
- Dimensions: 8 X 8
Other
- Level: Second
- Area: 56
- Dimensions: 7 X 8
Other
- Level: Basement
- Area: 42
- Dimensions: 6 X 7
Other
- Level: Entry
- Area: 30
- Dimensions: 5 X 6
Family room
- Level: Basement
- Area: 374
- Dimensions: 17 X 22
Kitchen
- Level: Entry
- Area: 144
- Dimensions: 16 X 9
Laundry
- Level: Second
- Area: 56
- Dimensions: 7 X 8
Living room
- Level: Entry
- Area: 300
- Dimensions: 20 X 15
Heating
- Forced Air, Natural Gas
Cooling
- Central Air
Appliances
- Included: Built In Gas Range, Dishwasher, Disposal, Dryer, Free Standing Refrigerator, Humidifier, Microwave, Stainless Steel Appliances, Washer
- Laundry: Laundry Room
Features
- Entrance Foyer, High Speed Internet, Programmable Thermostat
- Windows: Egress Windows
- Basement: Daylight,Finished,Full,Walk Out Access
- Has fireplace: Yes
- Fireplace features: Gas, Living Room
Interior area
- Total interior livable area: 1,896 sqft
- Finished area above ground: 1,296
- Finished area below ground: 600
Property
Parking
- Total spaces: 1
- Parking features: One Car Garage, Attached, Direct Access, Driveway, Garage Faces Front, Garage Door Opener
- Attached garage spaces: 1
Features
- Levels: Three
- Stories: 3
- Entry location: GroundLevelwSteps
- Patio & porch: Covered, Deck, Enclosed, Patio, Porch
- Exterior features: Grounds Maintenance, Lighting, Private Entrance
Details
- Parcel number: 0627303070
- Special conditions: Short Sale No,Standard
Construction
Type & style
- Home type: Townhouse
- Architectural style: Townhouse
- Property subtype: Townhouse
Materials
- Brick, Vinyl Siding
- Foundation: Basement, Poured
- Roof: Asphalt,Composition
Condition
- New construction: No
- Year built: 1990
- Major remodel year: 2023
Utilities & green energy
- Sewer: Public Sewer
- Water: Community
- Utilities for property: Cable Available, Underground Utilities
Community & neighborhood
Community
- Community features: Sidewalks
Location
- Region: Howell
- Subdivision: FOX RIDGE CONDO
HOA & financial
HOA
- Has HOA: Yes
- HOA fee: $252 monthly
- Services included: Maintenance Grounds, Maintenance Structure, Other, Snow Removal, Trash
- Association phone: 810-715-5310
Other
Other facts
- Listing agreement: Exclusive Right To Sell
- Listing terms: Cash,Conventional
Price history
| Date | Event | Price |
|---|---|---|
| 9/26/2025 | Sold | $274,900$145/sqft |
Source: | ||
| 8/18/2025 | Pending sale | $274,900$145/sqft |
Source: | ||
| 8/14/2025 | Listed for sale | $274,900+106.7%$145/sqft |
Source: | ||
| 2/5/2015 | Sold | $133,000-19.8%$70/sqft |
Source: Public Record | ||
| 5/9/2001 | Sold | $165,900+30.6%$88/sqft |
Source: Public Record | ||
Public tax history
| Year | Property taxes | Tax assessment |
|---|---|---|
| 2025 | $1,854 +6.9% | $109,873 +16.9% |
| 2024 | $1,733 +7.9% | $94,004 +2.3% |
| 2023 | $1,607 +2.6% | $91,905 +5.7% |
Find assessor info on the county website
Neighborhood: 48843
Nearby schools
GreatSchools rating
- 5/10Challenger Elementary SchoolGrades: K-5Distance: 1.4 mi
- 6/10Highlander Way Middle SchoolGrades: 6-8Distance: 0.9 mi
- 8/10Howell High SchoolGrades: 9-12Distance: 1.2 mi

Get pre-qualified for a loan
At Zillow Home Loans, we can pre-qualify you in as little as 5 minutes with no impact to your credit score.An equal housing lender. NMLS #10287.
Sell for more on Zillow
Get a free Zillow Showcase℠ listing and you could sell for .
$275,500
2% more+ $5,510
With Zillow Showcase(estimated)
$281,010
