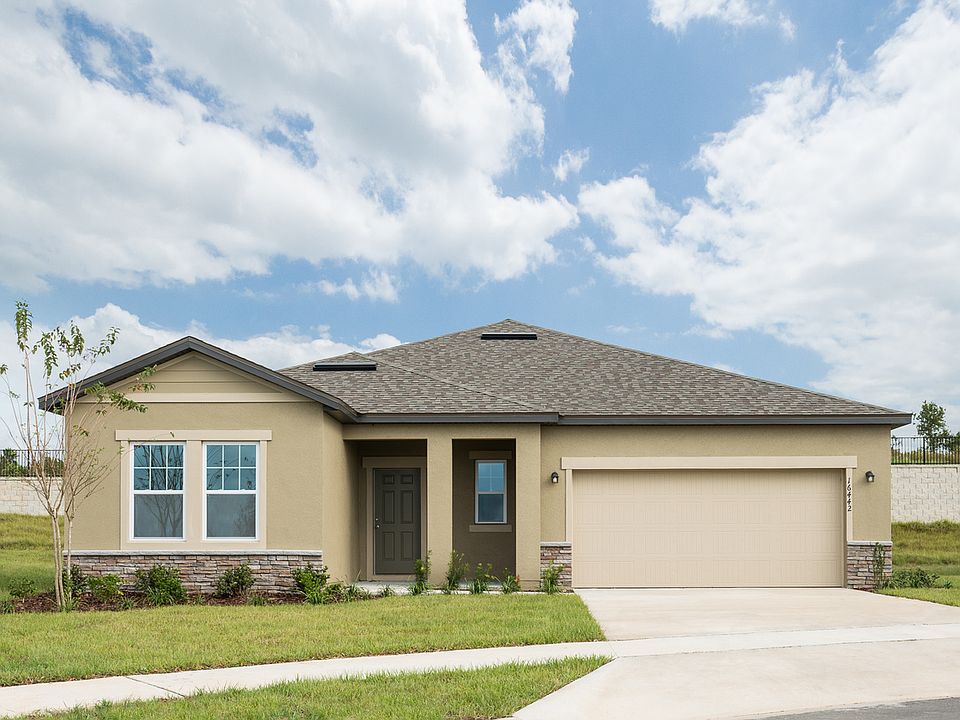Ready Now!!! This home can close in close 30 days. Create lifelong memories when you step inside your brand new three bedroom, two and half bath townhome with beautiful, new finishes throughout. Picture yourself in the kitchen cooking using your brand-new stainless-steel appliances. When it's time to call it a day, head up to your large primary bedroom, which features an oversized walk-in closet and en-suite bathroom. Community will feature amenities including a pool, playground, and open green space.
Pending
$219,990
14961 Pisa Pkwy, Dade City, FL 33523
3beds
1,386sqft
Townhouse
Built in 2025
1,600 Square Feet Lot
$220,000 Zestimate®
$159/sqft
$130/mo HOA
What's special
En-suite bathroomNew finishesLarge primary bedroomStainless-steel appliancesOversized walk-in closet
Call: (352) 667-7299
- 51 days
- on Zillow |
- 58 |
- 0 |
Zillow last checked: 7 hours ago
Listing updated: July 28, 2025 at 09:21am
Listing Provided by:
Reed Williams 813-918-4491,
ASHTON WOODS FLORIDA REALTY LLC
Source: Stellar MLS,MLS#: TB8404833 Originating MLS: Suncoast Tampa
Originating MLS: Suncoast Tampa

Travel times
Schedule tour
Select your preferred tour type — either in-person or real-time video tour — then discuss available options with the builder representative you're connected with.
Facts & features
Interior
Bedrooms & bathrooms
- Bedrooms: 3
- Bathrooms: 3
- Full bathrooms: 2
- 1/2 bathrooms: 1
Primary bedroom
- Features: En Suite Bathroom, Walk-In Closet(s)
- Level: Second
- Area: 169 Square Feet
- Dimensions: 13x13
Dining room
- Level: First
- Area: 77 Square Feet
- Dimensions: 11x7
Kitchen
- Level: First
- Area: 65 Square Feet
- Dimensions: 6.5x10
Living room
- Level: First
- Area: 121 Square Feet
- Dimensions: 11x11
Heating
- Central, Electric
Cooling
- Central Air
Appliances
- Included: Dishwasher, Disposal, Dryer, Electric Water Heater, Microwave, Range, Refrigerator, Washer
- Laundry: Inside, Laundry Closet, Upper Level
Features
- High Ceilings, Open Floorplan, Stone Counters, Thermostat, Walk-In Closet(s)
- Flooring: Carpet, Vinyl
- Doors: Sliding Doors
- Windows: Low Emissivity Windows
- Has fireplace: No
Interior area
- Total structure area: 1,595
- Total interior livable area: 1,386 sqft
Video & virtual tour
Property
Parking
- Total spaces: 1
- Parking features: Driveway, Parking Pad
- Attached garage spaces: 1
- Has uncovered spaces: Yes
- Details: Garage Dimensions: 11x19
Features
- Levels: Two
- Stories: 2
- Exterior features: Irrigation System, Lighting, Sidewalk, Sprinkler Metered
Lot
- Size: 1,600 Square Feet
- Dimensions: 20 x 80
- Features: Sidewalk
- Residential vegetation: Trees/Landscaped
Details
- Parcel number: 2824210210000003800
- Zoning: RESIDENTIA
- Special conditions: None
Construction
Type & style
- Home type: Townhouse
- Architectural style: Florida
- Property subtype: Townhouse
Materials
- Cement Siding, Wood Frame (FSC Certified)
- Foundation: Slab
- Roof: Shingle
Condition
- Completed
- New construction: Yes
- Year built: 2025
Details
- Builder model: Pulsar
- Builder name: Starlight Homes
Utilities & green energy
- Sewer: Public Sewer
- Water: Public
- Utilities for property: Cable Available, Electricity Available, Fire Hydrant, Phone Available, Public, Street Lights, Underground Utilities, Water Available
Community & HOA
Community
- Features: Deed Restrictions, Playground, Pool, Sidewalks
- Security: Smoke Detector(s), Fire/Smoke Detection Integration
- Subdivision: Vista Walk
HOA
- Has HOA: Yes
- Amenities included: Playground, Pool
- Services included: Other
- HOA fee: $130 monthly
- HOA name: Triad Association Management
- HOA phone: 352-602-4803
- Pet fee: $0 monthly
Location
- Region: Dade City
Financial & listing details
- Price per square foot: $159/sqft
- Annual tax amount: $3,125
- Date on market: 7/8/2025
- Cumulative days on market: 72 days
- Listing terms: Cash,Conventional,FHA,USDA Loan,VA Loan
- Ownership: Fee Simple
- Total actual rent: 0
- Electric utility on property: Yes
- Road surface type: Paved, Asphalt
About the community
PoolPlaygroundPark
Vista Walk guides you home, offering new homes in Dade City, FL, that perfectly blend small-town charm with modern convenience. Nestled in the heart of Pasco County, Dade City boasts a vibrant community with historic downtown streets lined with unique boutiques, cozy cafés, and beloved local dining spots. Just a short drive away, you'll find the bustling attractions of Wesley Chapel, including the Shops at Wiregrass, the Epperson Lagoon, and premier healthcare facilities. Zephyrhills, known for its charming parks and outdoor adventures, further enhances its appeal.Each home at Vista Walk features top-of-the-line appliances, including a washer, dryer, refrigerator, oven, microwave, and dishwasher. The open kitchen concept is highlighted by stunning granite countertops, updated cabinets, and an energy-efficient design that promotes sustainability while helping you save on utility costs. Enjoy an array of amenities, including a pool with cabanas, a tot lot, and a park where you can relax under the sun. If you're looking for new homes in Dade City, FL, Vista Walk offers an inviting community designed for comfort and convenience.Additionally, you will be less than an hour away from downtown Tampa and Lakeland, making commuting easy. Experience the best of both worlds: the peaceful ambiance of Dade City, with its historic streets filled with quaint boutiques and friendly cafés, and the vibrant energy of Tampa, where you can explore the Riverwalk, catch a game at Amalie Arena, or enjoy diverse entertainment and dining options.Discover why Vista Walk could be the next place you call home. Contact us today to explore our new homes in Dade City, FL!

14433 Italy Ave., Dade City, FL 33523
Source: Starlight Homes
