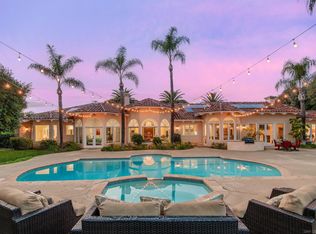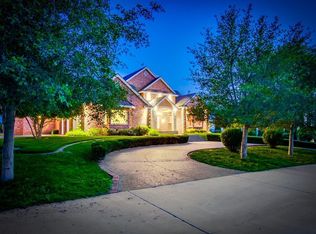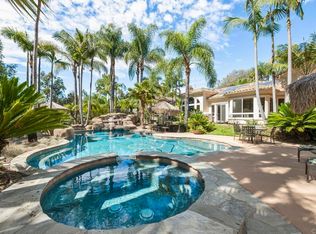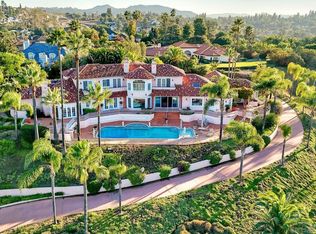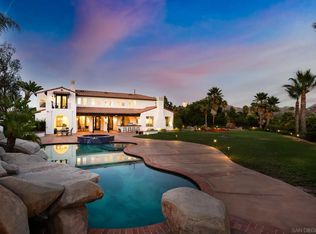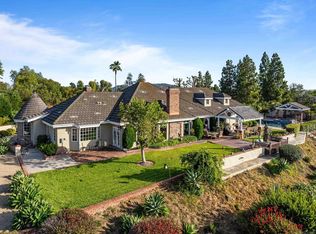Welcome to your own 1.32 acre resort with large pool plus beach entry, hot tub, sport court, large koi pond, 40 electric solar panels, pool heating solar, garden, fruit trees, sunset views, and plenty of parking. The 2-story home has had many upgrades throughout. The spacious floorplan has a 20+ foot ceiling in the living room directly in front of the entry, a first floor bedroom suite with full bath, and dining room. The kitchen boasts a Wolf gas cooktop in the center island with hood and sink, a large sink facing the window overlooking the koi pond, separate Subzero refrigerator and freezer, dishwasher, double ovens, 2 hidden double trash drawers, warming drawer, bread baskets to keep bread fresh, a huge walk-in pantry, microwave, and a roll-up hideout for counter appliances. The large breakfast nook leads to the family room with large screen wall-mounted TV. Further past is the gorgeous office edition with beam ceilings and beautiful built-in cabinets. The 4 car garage has ample cabinet and ceiling storage. The elegant stairway to the second floor was remodeled in 2007. There is the primary suite with windows looking out toward the west to northwest to see magnificent sunsets. A large bathroom with steam shower and large tub with views is on the other side of the classy 3-sided fireplace.
For sale
Listing Provided by:
Cameron Herndon DRE #01368116 soldbycam@gmail.com,
VIP Premier Realty Corp
$3,399,000
14963 Huntington Gate Dr, Poway, CA 92064
4beds
5,032sqft
Est.:
Single Family Residence
Built in 1994
1.32 Acres Lot
$3,275,300 Zestimate®
$675/sqft
$-- HOA
What's special
Sport courtFruit treesLarge koi pondSunset viewsSpacious floorplanHot tubDouble ovens
- 132 days |
- 959 |
- 42 |
Zillow last checked: 8 hours ago
Listing updated: August 13, 2025 at 02:06pm
Listing Provided by:
Cameron Herndon DRE #01368116 soldbycam@gmail.com,
VIP Premier Realty Corp
Source: CRMLS,MLS#: PTP2505711 Originating MLS: California Regional MLS (North San Diego County & Pacific Southwest AORs)
Originating MLS: California Regional MLS (North San Diego County & Pacific Southwest AORs)
Tour with a local agent
Facts & features
Interior
Bedrooms & bathrooms
- Bedrooms: 4
- Bathrooms: 6
- Full bathrooms: 5
- 1/2 bathrooms: 1
- Main level bathrooms: 3
- Main level bedrooms: 1
Rooms
- Room types: Attic, Bonus Room, Bedroom, Entry/Foyer, Family Room, Foyer, Kitchen, Laundry, Living Room, Primary Bathroom, Primary Bedroom, Office, Other, Pantry
Bedroom
- Features: Bedroom on Main Level
Heating
- Forced Air, Fireplace(s), Natural Gas, Zoned
Cooling
- Central Air, Zoned
Appliances
- Included: Built-In Range, Double Oven, Dishwasher, Gas Cooking, Gas Cooktop, Disposal, Gas Water Heater, Microwave, Refrigerator, Range Hood, Vented Exhaust Fan, Water Heater, Warming Drawer, Dryer, Washer
- Laundry: Inside, Laundry Room, Upper Level
Features
- Beamed Ceilings, Ceiling Fan(s), Coffered Ceiling(s), High Ceilings, Pantry, Pull Down Attic Stairs, Storage, Sunken Living Room, Bar, Wired for Sound, Attic, Bedroom on Main Level, Entrance Foyer, Primary Suite, Walk-In Pantry, Walk-In Closet(s)
- Flooring: Stone, Wood
- Has fireplace: Yes
- Fireplace features: Family Room, Living Room, Primary Bedroom
- Common walls with other units/homes: No Common Walls
Interior area
- Total interior livable area: 5,032 sqft
Video & virtual tour
Property
Parking
- Total spaces: 12
- Parking features: Driveway
- Attached garage spaces: 4
- Uncovered spaces: 8
Features
- Levels: Two
- Stories: 2
- Entry location: Front
- Patio & porch: Covered
- Has private pool: Yes
- Pool features: In Ground, Solar Heat
- Has view: Yes
- View description: Hills, Mountain(s), Panoramic, Pond, Pool
- Has water view: Yes
- Water view: Pond
- Waterfront features: Pond
Lot
- Size: 1.32 Acres
- Features: Landscaped, Sprinkler System
Details
- Parcel number: 3214102800
- Zoning: R-1:SINGLE FAM-RES
- Special conditions: Standard
Construction
Type & style
- Home type: SingleFamily
- Architectural style: Mediterranean
- Property subtype: Single Family Residence
Condition
- Year built: 1994
Community & HOA
Community
- Features: Curbs
Location
- Region: Poway
Financial & listing details
- Price per square foot: $675/sqft
- Tax assessed value: $2,200,725
- Annual tax amount: $25,101
- Date on market: 8/1/2025
- Listing terms: Conventional
- Inclusions: All mounted TVs. Washer & Dryer. All kitchen appliances. Home security system. Outdoor speakers. Stereo system in family room furniture underneath TV. Lawn mower and some other items in the garden tool shed.
Estimated market value
$3,275,300
$3.11M - $3.44M
$6,850/mo
Price history
Price history
| Date | Event | Price |
|---|---|---|
| 8/1/2025 | Listed for sale | $3,399,000+151.8%$675/sqft |
Source: | ||
| 3/14/2003 | Sold | $1,350,000$268/sqft |
Source: Public Record Report a problem | ||
Public tax history
Public tax history
| Year | Property taxes | Tax assessment |
|---|---|---|
| 2025 | $25,101 +2.7% | $2,200,725 +2% |
| 2024 | $24,448 +10.7% | $2,157,575 +10.6% |
| 2023 | $22,087 +3.9% | $1,950,000 +4.3% |
Find assessor info on the county website
BuyAbility℠ payment
Est. payment
$21,367/mo
Principal & interest
$16863
Property taxes
$3314
Home insurance
$1190
Climate risks
Neighborhood: 92064
Nearby schools
GreatSchools rating
- 8/10Tierra Bonita Elementary SchoolGrades: K-5Distance: 0.3 mi
- 6/10Twin Peaks Middle SchoolGrades: 6-8Distance: 0.3 mi
- 9/10Poway High SchoolGrades: 9-12Distance: 1 mi
- Loading
- Loading
