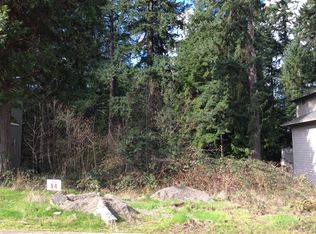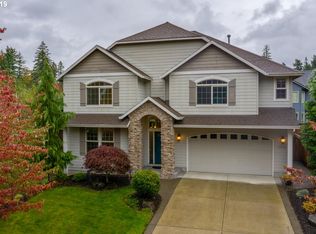Turn key home in great neighborhood. 8'' doors on the main level. High ceilings! Gourmet kitchen! Lower level boasts another full height stone fireplace and bar area. Mechanical room separate from garage to allow tons of space for storage and vehicles! Deck area in backyard is great for entertaining! Backs up to greenspace. A/C!
This property is off market, which means it's not currently listed for sale or rent on Zillow. This may be different from what's available on other websites or public sources.

