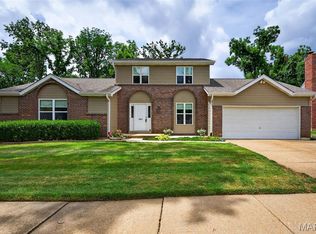Closed
Listing Provided by:
Laura Wehnes 314-608-2299,
Keller Williams Realty St. Louis
Bought with: Keller Williams Realty St. Louis
Price Unknown
14964 Water Ridge Ct, Chesterfield, MO 63017
4beds
2,855sqft
Single Family Residence
Built in 1976
9,875.05 Square Feet Lot
$498,800 Zestimate®
$--/sqft
$3,203 Estimated rent
Home value
$498,800
$464,000 - $539,000
$3,203/mo
Zestimate® history
Loading...
Owner options
Explore your selling options
What's special
This 4 bed, 2.5 bath home is tucked away on a quiet cul-de-sac and offers a perfect mix of charm and modern updates. Step inside to find hardwood floors, spacious living areas, and a bright, updated kitchen with granite countertops, stainless steel appliances, and a center island. The cozy family room features a white brick fireplace, custom built-ins, and large windows overlooking a beautifully landscaped backyard. Upstairs includes four spacious bedrooms and updated baths with marble finishes. A finished lower level provides flexible living space for a rec room, gym, or office. Enjoy outdoor living on the deck and patio in the serene backyard. With a two-car garage, fresh neutral paint, crown molding, and easy access to top-rated schools and amenities, this home has it all!
Zillow last checked: 8 hours ago
Listing updated: July 03, 2025 at 01:18pm
Listing Provided by:
Laura Wehnes 314-608-2299,
Keller Williams Realty St. Louis
Bought with:
Amy R May, 2016024946
Keller Williams Realty St. Louis
Source: MARIS,MLS#: 25019800 Originating MLS: St. Louis Association of REALTORS
Originating MLS: St. Louis Association of REALTORS
Facts & features
Interior
Bedrooms & bathrooms
- Bedrooms: 4
- Bathrooms: 3
- Full bathrooms: 2
- 1/2 bathrooms: 1
- Main level bathrooms: 1
Primary bedroom
- Level: Upper
- Area: 273
- Dimensions: 21 x 13
Bedroom
- Level: Upper
- Area: 165
- Dimensions: 11 x 15
Bedroom
- Level: Upper
- Area: 165
- Dimensions: 11 x 15
Bedroom
- Level: Upper
- Area: 180
- Dimensions: 15 x 12
Dining room
- Level: Main
- Area: 156
- Dimensions: 13 x 12
Family room
- Area: 448
- Dimensions: 28 x 16
Kitchen
- Level: Main
- Area: 260
- Dimensions: 20 x 13
Living room
- Level: Main
- Area: 221
- Dimensions: 17 x 13
Recreation room
- Area: 336
- Dimensions: 28 x 12
Sitting room
- Level: Lower
- Area: 180
- Dimensions: 12 x 15
Heating
- Forced Air, Natural Gas
Cooling
- Ceiling Fan(s), Central Air, Electric
Appliances
- Included: Electric Water Heater, Dishwasher, Disposal, Microwave, Gas Range, Gas Oven
Features
- Breakfast Bar, Eat-in Kitchen, Double Vanity, Tub, Separate Dining, Bookcases, Center Hall Floorplan, Walk-In Closet(s)
- Flooring: Carpet
- Basement: Full,Partially Finished,Sleeping Area
- Number of fireplaces: 1
- Fireplace features: Recreation Room, Wood Burning, Family Room
Interior area
- Total structure area: 2,855
- Total interior livable area: 2,855 sqft
- Finished area above ground: 2,355
- Finished area below ground: 500
Property
Parking
- Total spaces: 2
- Parking features: Attached, Garage
- Attached garage spaces: 2
Features
- Levels: Two
Lot
- Size: 9,875 sqft
- Dimensions: 60 x 146
Details
- Parcel number: 19S310185
Construction
Type & style
- Home type: SingleFamily
- Architectural style: Traditional,Other
- Property subtype: Single Family Residence
Condition
- Year built: 1976
Utilities & green energy
- Sewer: Public Sewer
- Water: Public
Community & neighborhood
Location
- Region: Chesterfield
- Subdivision: Claymont Lake Estates 2 Sec Of
Other
Other facts
- Listing terms: Cash,Conventional,FHA,Other,VA Loan
- Ownership: Private
- Road surface type: Concrete
Price history
| Date | Event | Price |
|---|---|---|
| 7/1/2025 | Sold | -- |
Source: | ||
| 6/6/2025 | Pending sale | $515,000$180/sqft |
Source: | ||
| 5/22/2025 | Price change | $515,000-2.8%$180/sqft |
Source: | ||
| 5/1/2025 | Listed for sale | $530,000+68.3%$186/sqft |
Source: | ||
| 5/15/2015 | Sold | -- |
Source: | ||
Public tax history
| Year | Property taxes | Tax assessment |
|---|---|---|
| 2025 | -- | $85,980 +10.8% |
| 2024 | $5,134 +4.3% | $77,600 |
| 2023 | $4,924 +5.2% | $77,600 +15.7% |
Find assessor info on the county website
Neighborhood: 63017
Nearby schools
GreatSchools rating
- 8/10Highcroft Ridge Elementary SchoolGrades: K-5Distance: 0.6 mi
- 9/10Parkway West Middle SchoolGrades: 6-8Distance: 0.9 mi
- 10/10Parkway West High SchoolGrades: 9-12Distance: 1.2 mi
Schools provided by the listing agent
- Elementary: Highcroft Ridge Elem.
- Middle: West Middle
- High: Parkway West High
Source: MARIS. This data may not be complete. We recommend contacting the local school district to confirm school assignments for this home.
Get a cash offer in 3 minutes
Find out how much your home could sell for in as little as 3 minutes with a no-obligation cash offer.
Estimated market value$498,800
Get a cash offer in 3 minutes
Find out how much your home could sell for in as little as 3 minutes with a no-obligation cash offer.
Estimated market value
$498,800
