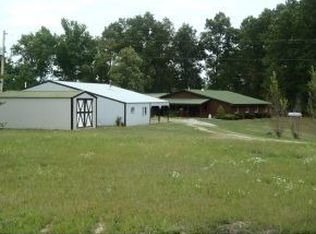Sold for $193,000
$193,000
14967 Leive Rd, Canaan, IN 47224
4beds
--sqft
Single Family Residence, Manufactured Home
Built in 2012
1.15 Acres Lot
$197,300 Zestimate®
$--/sqft
$1,017 Estimated rent
Home value
$197,300
Estimated sales range
Not available
$1,017/mo
Zestimate® history
Loading...
Owner options
Explore your selling options
What's special
Must see this manufactured home w/add on which gives it 2,481 sqft living space! 3 or 4 bedrooms -one can be a kid's playroom or office. 3 full baths, family room, equipped kitchen/dining room, laundry room & walk-in closet. Floor in family room is heated! Large pole barn, call it attached. Pole Barn - 30x60 w/workshop, office, 2 large doors, 10x9 - 10' high. 1.15 acres. Sold AS-IS!
Zillow last checked: 8 hours ago
Listing updated: February 05, 2025 at 08:18am
Listed by:
Vernon Smith 513-460-3513,
Comey & Shepherd 513-777-2333
Bought with:
Non Member
NonMember Firm
Source: Cincy MLS,MLS#: 1824832 Originating MLS: Cincinnati Area Multiple Listing Service
Originating MLS: Cincinnati Area Multiple Listing Service

Facts & features
Interior
Bedrooms & bathrooms
- Bedrooms: 4
- Bathrooms: 3
- Full bathrooms: 3
Primary bedroom
- Features: Bath Adjoins, Walk-In Closet(s), Window Treatment, Other
- Level: First
- Area: 195
- Dimensions: 13 x 15
Bedroom 2
- Level: First
- Area: 100
- Dimensions: 10 x 10
Bedroom 3
- Level: First
- Area: 90
- Dimensions: 10 x 9
Bedroom 4
- Level: First
- Area: 132
- Dimensions: 12 x 11
Bedroom 5
- Area: 0
- Dimensions: 0 x 0
Primary bathroom
- Features: Shower, Double Vanity, Tub, Other
Bathroom 1
- Features: Full
- Level: First
Bathroom 2
- Features: Full
- Level: First
Bathroom 3
- Features: Full
- Level: First
Dining room
- Features: Walkout, Window Treatment, Other
- Level: First
- Area: 225
- Dimensions: 15 x 15
Family room
- Features: Concrete Floor, Walkout, Window Treatment
- Area: 551
- Dimensions: 19 x 29
Kitchen
- Area: 0
- Dimensions: 0 x 0
Living room
- Area: 0
- Dimensions: 0 x 0
Office
- Area: 0
- Dimensions: 0 x 0
Heating
- Electric
Cooling
- Ceiling Fan(s), Central Air
Appliances
- Included: Dishwasher, Double Oven, Dryer, Microwave, Oven/Range, Refrigerator, Washer, Electric Water Heater
Features
- High Ceilings, Cathedral Ceiling(s), Vaulted Ceiling(s), Other
- Windows: Double Hung, Double Pane Windows, Vinyl
- Basement: None
Interior area
- Total structure area: 0
Property
Parking
- Total spaces: 9
- Parking features: Gravel, Driveway
- Attached garage spaces: 9
- Has uncovered spaces: Yes
Features
- Levels: One
- Stories: 1
- Patio & porch: Deck
- Exterior features: Yard Lights
- Has view: Yes
- View description: Valley
Lot
- Size: 1.15 Acres
- Dimensions: 1.15 acres
- Features: Wooded, 1 to 4.9 Acres
- Topography: Level,Sloping
Details
- Additional structures: Pole Barn, Workshop
- Parcel number: 780604400009.004005
- Zoning description: Residential
Construction
Type & style
- Home type: MobileManufactured
- Architectural style: Ranch,Other
- Property subtype: Single Family Residence, Manufactured Home
Materials
- Vinyl Siding, Other
- Foundation: Block, Concrete Perimeter
- Roof: Metal
Condition
- New construction: No
- Year built: 2012
Utilities & green energy
- Gas: Propane
- Sewer: Septic Tank
- Water: Public
Community & neighborhood
Location
- Region: Canaan
HOA & financial
HOA
- Has HOA: No
Other
Other facts
- Listing terms: No Special Financing,FHA
Price history
| Date | Event | Price |
|---|---|---|
| 2/4/2025 | Sold | $193,000-14.2% |
Source: | ||
| 12/26/2024 | Pending sale | $225,000 |
Source: | ||
| 11/18/2024 | Listed for sale | $225,000 |
Source: MLS of Southeastern Indiana #204050 Report a problem | ||
Public tax history
| Year | Property taxes | Tax assessment |
|---|---|---|
| 2024 | $573 +10.7% | $71,000 -1.9% |
| 2023 | $517 +155.5% | $72,400 +12.9% |
| 2022 | $202 -3.4% | $64,100 +54.1% |
Find assessor info on the county website
Neighborhood: 47224
Nearby schools
GreatSchools rating
- 6/10Switzerland Co Elementary SchoolGrades: PK-6Distance: 11.6 mi
- 6/10Switzerland Co Middle SchoolGrades: 7-8Distance: 12.5 mi
- 4/10Switzerland Co Senior High SchoolGrades: 9-12Distance: 12.5 mi
