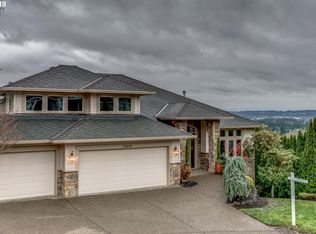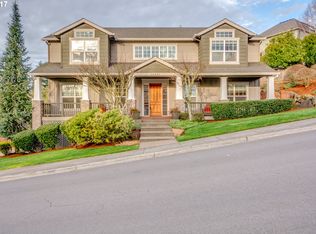Sold for $950,000 on 08/12/25
Listed by:
JOSH SCOTT Cell:541-844-8934,
WILLAMETTE PROPERTIES GROUP
Bought with: WILLAMETTE PROPERTIES GROUP
$950,000
14968 SW Summerview Dr, Tigard, OR 97224
6beds
5,936sqft
Single Family Residence
Built in 2001
8,276.4 Square Feet Lot
$936,400 Zestimate®
$160/sqft
$4,558 Estimated rent
Home value
$936,400
$890,000 - $993,000
$4,558/mo
Zestimate® history
Loading...
Owner options
Explore your selling options
What's special
Discover this stunning 6-bedroom, 4-bathroom home with breathtaking sunrises as well as views of Mt. Hood from the master bedroom and private balcony. The spacious master suite features a luxurious bathroom and walk-in closet. A large finished daylight basement offers endless possibilities with its open design and tons of storage, plus a bedroom and bathroom for added convenience. Recently refinished maple hardwood floors and rich Hickory cabinets elevate the kitchen, complete with newer appliances.
Zillow last checked: 8 hours ago
Listing updated: August 13, 2025 at 10:12am
Listed by:
JOSH SCOTT Cell:541-844-8934,
WILLAMETTE PROPERTIES GROUP
Bought with:
JOSH SCOTT
WILLAMETTE PROPERTIES GROUP
Source: WVMLS,MLS#: 824449
Facts & features
Interior
Bedrooms & bathrooms
- Bedrooms: 6
- Bathrooms: 4
- Full bathrooms: 4
- Main level bathrooms: 1
Primary bedroom
- Level: Upper
Bedroom 2
- Level: Upper
Bedroom 3
- Level: Upper
Bedroom 4
- Level: Upper
Dining room
- Level: Main
Family room
- Level: Main
Kitchen
- Level: Main
Living room
- Level: Main
Heating
- Natural Gas, Heat Pump
Cooling
- Central Air
Appliances
- Included: Dishwasher, Disposal, Down Draft, Gas Range, Gas Water Heater
- Laundry: Main Level
Features
- Flooring: Wood
- Basement: Daylight
- Has fireplace: Yes
- Fireplace features: Family Room, Gas, Living Room
Interior area
- Total structure area: 5,936
- Total interior livable area: 5,936 sqft
Property
Parking
- Total spaces: 3
- Parking features: Attached
- Attached garage spaces: 3
Features
- Levels: Two
- Stories: 2
- Exterior features: Green
- Has view: Yes
- View description: Mountain(s)
Lot
- Size: 8,276 sqft
Details
- Parcel number: 2S109DA00300
- Zoning: RES-C
Construction
Type & style
- Home type: SingleFamily
- Property subtype: Single Family Residence
Materials
- Fiber Cement, Lap Siding
- Foundation: Continuous
- Roof: Composition
Condition
- New construction: No
- Year built: 2001
Utilities & green energy
- Electric: 1/Main
- Sewer: Public Sewer
- Water: Public
Community & neighborhood
Location
- Region: Tigard
HOA & financial
HOA
- Has HOA: Yes
- HOA fee: $150 annually
Other
Other facts
- Listing agreement: Exclusive Right To Sell
- Listing terms: Cash,Conventional,VA Loan,FHA,LS Contract,ODVA
Price history
| Date | Event | Price |
|---|---|---|
| 8/12/2025 | Sold | $950,000-3.6%$160/sqft |
Source: | ||
| 7/17/2025 | Pending sale | $985,000$166/sqft |
Source: | ||
| 7/4/2025 | Price change | $985,000-1.5%$166/sqft |
Source: | ||
| 6/10/2025 | Price change | $999,900-7%$168/sqft |
Source: | ||
| 3/19/2025 | Price change | $1,075,000-9.3%$181/sqft |
Source: | ||
Public tax history
| Year | Property taxes | Tax assessment |
|---|---|---|
| 2025 | $15,143 +9.6% | $810,090 +3% |
| 2024 | $13,811 +2.8% | $786,500 +3% |
| 2023 | $13,441 +3% | $763,600 +3% |
Find assessor info on the county website
Neighborhood: 97224
Nearby schools
GreatSchools rating
- 4/10Alberta Rider Elementary SchoolGrades: K-5Distance: 0.3 mi
- 5/10Twality Middle SchoolGrades: 6-8Distance: 1.6 mi
- 4/10Tualatin High SchoolGrades: 9-12Distance: 4 mi
Schools provided by the listing agent
- Middle: Twality
- High: Tualatin
Source: WVMLS. This data may not be complete. We recommend contacting the local school district to confirm school assignments for this home.
Get a cash offer in 3 minutes
Find out how much your home could sell for in as little as 3 minutes with a no-obligation cash offer.
Estimated market value
$936,400
Get a cash offer in 3 minutes
Find out how much your home could sell for in as little as 3 minutes with a no-obligation cash offer.
Estimated market value
$936,400

