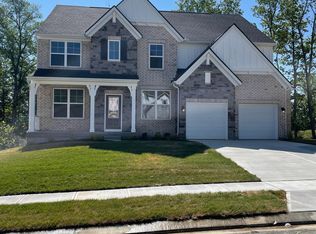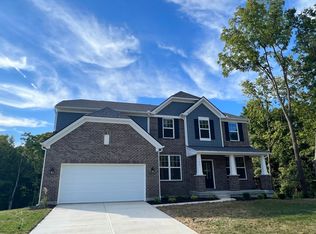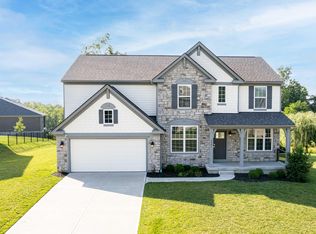Sold for $539,900
$539,900
1497 Rising Ridge Dr, Independence, KY 41051
4beds
--sqft
Single Family Residence, Residential
Built in 2023
-- sqft lot
$549,000 Zestimate®
$--/sqft
$3,573 Estimated rent
Home value
$549,000
$522,000 - $582,000
$3,573/mo
Zestimate® history
Loading...
Owner options
Explore your selling options
What's special
The Drees Alden presents open living that's designed to fit your lifestyle. Step inside & view a flex room off the foyer that can be used as a private study/formal dining. An open arrangement of the 2-story family room with corner fireplace, well-equipped kitchen, large island, & dining area is a great space for relaxing/entertaining. All of this opens to a sunroom which lends itself to easy indoor/outdoor entertaining as it's just steps to your outdoor patio. Home includes a finished gameroom, which will be a favorite space for doing homework/relaxing. Upstairs is a secluded owner's suite highlighted by a luxury bath - super shower, dual vanity sinks, & an enormous walk-in closet that opens directly to the laundry room. Bedroom 2 offers its own attached bath & secondary bedrooms have walk-in closets. The hall bath includes dual vanity sinks. Plus, the 3-car garage offers an abundance of storage space. All of this on a beautiful corner lot in a convenient location minutes to I-275, shopping & restaurants. The 3D tour in this listing is for illustration purposes only. Options & finishes may differ in the actual home for sale. Any furnishings shown are not part of the listing.
Zillow last checked: 8 hours ago
Listing updated: October 02, 2024 at 08:28pm
Listed by:
John Heisler 859-468-9032,
Drees/Zaring Realty
Bought with:
The Cindy Shetterly Team, 220012
Keller Williams Realty Services
Source: NKMLS,MLS#: 616591
Facts & features
Interior
Bedrooms & bathrooms
- Bedrooms: 4
- Bathrooms: 4
- Full bathrooms: 3
- 1/2 bathrooms: 1
Primary bedroom
- Features: Carpet Flooring, Walk-In Closet(s), Bath Adjoins, Tray Ceiling(s), Ceiling Fan(s)
- Level: Second
- Area: 285
- Dimensions: 19 x 15
Bedroom 2
- Features: Carpet Flooring, Bath Adjoins
- Level: Second
- Area: 144
- Dimensions: 12 x 12
Bedroom 3
- Features: Carpet Flooring, Walk-In Closet(s)
- Level: Second
- Area: 144
- Dimensions: 12 x 12
Bedroom 4
- Features: Carpet Flooring, Walk-In Closet(s)
- Level: Second
- Area: 168
- Dimensions: 14 x 12
Bathroom 2
- Features: Double Vanity, Tub With Shower
- Level: Second
- Area: 50
- Dimensions: 10 x 5
Bathroom 3
- Features: Tub With Shower
- Level: Second
- Area: 35
- Dimensions: 7 x 5
Other
- Features: Luxury Vinyl Flooring
- Level: First
- Area: 154
- Dimensions: 11 x 14
Dining room
- Features: Luxury Vinyl Flooring
- Level: First
- Area: 130
- Dimensions: 10 x 13
Family room
- Features: Fireplace(s), Luxury Vinyl Flooring
- Level: First
- Area: 323
- Dimensions: 19 x 17
Game room
- Description: Carpet
- Features: See Remarks
- Level: First
- Area: 345
- Dimensions: 23 x 15
Kitchen
- Description: Soft Close Cabinetry
- Features: Kitchen Island, Pantry, See Remarks, Luxury Vinyl Flooring
- Level: First
- Area: 182
- Dimensions: 14 x 13
Other
- Description: Vaulted Ceiling
- Features: Walk-Out Access, Ceiling Fan(s), See Remarks, Luxury Vinyl Flooring
- Level: First
- Area: 154
- Dimensions: 11 x 14
Primary bath
- Features: Double Vanity, Shower
- Level: Second
- Area: 80
- Dimensions: 10 x 8
Heating
- Has Heating (Unspecified Type)
Cooling
- Central Air
Appliances
- Included: Stainless Steel Appliance(s), Gas Cooktop, Dishwasher, Disposal, ENERGY STAR Qualified Appliances, Microwave
Features
- Kitchen Island, Walk-In Closet(s), Tray Ceiling(s), Stone Counters, Smart Thermostat, Smart Home, Pantry, Open Floorplan, High Speed Internet, Entrance Foyer, Double Vanity, Ceiling Fan(s)
- Doors: Multi Panel Doors
- Windows: Vinyl Frames
- Basement: Full
- Number of fireplaces: 1
- Fireplace features: Stone, Gas
Property
Parking
- Total spaces: 3
- Parking features: Attached, Driveway, Garage, Garage Faces Front, Off Street
- Attached garage spaces: 3
- Has uncovered spaces: Yes
Features
- Levels: Two
- Stories: 2
- Patio & porch: Patio
Lot
- Features: Corner Lot
Details
- Parcel number: 031000229100
- Zoning description: Residential
Construction
Type & style
- Home type: SingleFamily
- Architectural style: Traditional
- Property subtype: Single Family Residence, Residential
Materials
- HardiPlank Type, Brick, Vinyl Siding
- Foundation: Poured Concrete
- Roof: Shingle
Condition
- Under Construction
- New construction: Yes
- Year built: 2023
Utilities & green energy
- Sewer: Public Sewer
- Water: Public
- Utilities for property: Cable Available
Community & neighborhood
Location
- Region: Independence
Price history
| Date | Event | Price |
|---|---|---|
| 3/19/2024 | Sold | $539,900-1.8% |
Source: | ||
| 1/12/2024 | Pending sale | $549,900 |
Source: | ||
| 12/8/2023 | Price change | $549,900-4.3% |
Source: | ||
| 8/13/2023 | Listed for sale | $574,900 |
Source: | ||
Public tax history
| Year | Property taxes | Tax assessment |
|---|---|---|
| 2023 | $341 -2.4% | $32,000 |
| 2022 | $349 | $32,000 |
Find assessor info on the county website
Neighborhood: 41051
Nearby schools
GreatSchools rating
- 8/10R C Hinsdale Elementary SchoolGrades: PK-5Distance: 1.9 mi
- 6/10Turkey Foot Middle SchoolGrades: 6-8Distance: 2.7 mi
- 8/10Dixie Heights High SchoolGrades: 9-12Distance: 3.4 mi
Schools provided by the listing agent
- Elementary: R.C. Hinsdale Elementary
- Middle: Turkey Foot Middle School
- High: Dixie Heights High
Source: NKMLS. This data may not be complete. We recommend contacting the local school district to confirm school assignments for this home.
Get pre-qualified for a loan
At Zillow Home Loans, we can pre-qualify you in as little as 5 minutes with no impact to your credit score.An equal housing lender. NMLS #10287.


