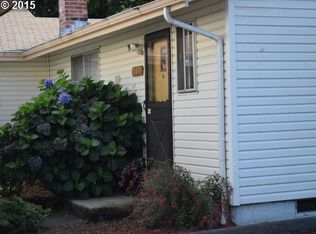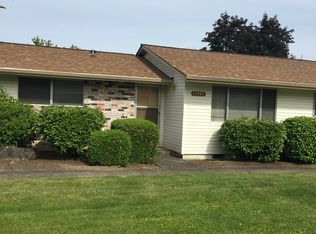Sold
$205,000
14971 SE Grant Ct #61C, Portland, OR 97233
3beds
1,182sqft
Residential, Condominium
Built in 1970
-- sqft lot
$203,300 Zestimate®
$173/sqft
$2,152 Estimated rent
Home value
$203,300
$191,000 - $218,000
$2,152/mo
Zestimate® history
Loading...
Owner options
Explore your selling options
What's special
This charming ground-level condo offers a serene and comfortable living experience with modern upgrades. Featuring three spacious bedrooms and two full bathrooms. Primary bedroom with w/i shower. This home is perfect for those seeking extra space. The cozy living room boasts a fireplace, creating a warm and inviting atmosphere and newer carpet. The updated kitchen is equipped with newer cabinets and granite countertops, making meal preparation a delight. Outside, the fenced patio area provides privacy and includes an attached storage space for added convenience. The condo comes with two assigned parking spots, one of which is a carport. Set in a peaceful back corner unit, away from the road, this condo offers a tranquil environment. Community amenities include a clubhouse with meeting space, a swimming pool, a fitness center, and walking paths. Exterior maintenance and HOA coverage for sewer, water, and trash are also included. Additional perks such as in-unit laundry add to the convenience of this wonderful home. Don’t miss out on this fantastic opportunity to enjoy a comfortable and modern living space with excellent community amenities. Land can be purchased at closing or continue to lease, ask your agent for details.
Zillow last checked: 8 hours ago
Listing updated: August 07, 2025 at 08:57am
Listed by:
Gabi Carnivali 503-307-3219,
Oregon First
Bought with:
Jacob Varju, 201220449
Works Real Estate
Source: RMLS (OR),MLS#: 24072035
Facts & features
Interior
Bedrooms & bathrooms
- Bedrooms: 3
- Bathrooms: 2
- Full bathrooms: 2
- Main level bathrooms: 2
Primary bedroom
- Features: Bathroom, Closet, Granite, Walkin Shower, Wallto Wall Carpet
- Level: Main
Bedroom 2
- Features: Patio, Sliding Doors, Closet, Wallto Wall Carpet
- Level: Main
Bedroom 3
- Features: Closet, Wallto Wall Carpet
- Level: Main
Dining room
- Features: Patio, Sliding Doors, Wallto Wall Carpet
- Level: Main
Kitchen
- Features: Builtin Range, Dishwasher, Microwave, Free Standing Refrigerator, Granite, Vinyl Floor
- Level: Main
Living room
- Features: Builtin Features, Fireplace, Wallto Wall Carpet
- Level: Main
Heating
- Forced Air, Fireplace(s)
Cooling
- None
Appliances
- Included: Built-In Range, Cooktop, Dishwasher, Free-Standing Refrigerator, Microwave, Washer/Dryer, Electric Water Heater
- Laundry: Laundry Room
Features
- Granite, Closet, Built-in Features, Bathroom, Walkin Shower
- Flooring: Vinyl, Wall to Wall Carpet
- Doors: Sliding Doors
- Windows: Double Pane Windows, Vinyl Frames
- Basement: Crawl Space,None
- Number of fireplaces: 1
- Fireplace features: Wood Burning
- Common walls with other units/homes: 1 Common Wall
Interior area
- Total structure area: 1,182
- Total interior livable area: 1,182 sqft
Property
Parking
- Parking features: Carport, Deeded, Condo Garage (Deeded), Detached
- Has carport: Yes
Accessibility
- Accessibility features: Accessible Doors, Accessible Full Bath, Ground Level, Main Floor Bedroom Bath, Minimal Steps, One Level, Parking, Pathway, Utility Room On Main, Walkin Shower, Accessibility
Features
- Levels: One
- Stories: 1
- Entry location: Ground Floor
- Patio & porch: Patio
- Exterior features: Yard
- Fencing: Fenced
- Has view: Yes
- View description: Territorial
Lot
- Features: Commons, Level, Trees
Details
- Additional structures: ToolShed
- Parcel number: R200891
- On leased land: Yes
- Lease amount: $71
- Land lease expiration date: 2966371200000
Construction
Type & style
- Home type: Condo
- Property subtype: Residential, Condominium
Materials
- Brick, Vinyl Siding
- Foundation: Concrete Perimeter
- Roof: Composition
Condition
- Resale
- New construction: No
- Year built: 1970
Utilities & green energy
- Sewer: Public Sewer
- Water: Public
- Utilities for property: Cable Connected
Community & neighborhood
Security
- Security features: Unknown
Location
- Region: Portland
- Subdivision: Laissez Faire Condo
HOA & financial
HOA
- Has HOA: Yes
- HOA fee: $557 monthly
- Amenities included: Commons, Exterior Maintenance, Front Yard Landscaping, Gym, Maintenance Grounds, Pool, Recreation Facilities, Sewer, Trash, Water
Other
Other facts
- Listing terms: Cash,Conventional,FHA,VA Loan
- Road surface type: Paved
Price history
| Date | Event | Price |
|---|---|---|
| 8/6/2025 | Sold | $205,000+17.1%$173/sqft |
Source: | ||
| 7/12/2025 | Pending sale | $175,000$148/sqft |
Source: | ||
| 6/16/2025 | Listed for sale | $175,000$148/sqft |
Source: | ||
| 6/12/2025 | Pending sale | $175,000$148/sqft |
Source: | ||
| 4/19/2025 | Price change | $175,000-28.6%$148/sqft |
Source: | ||
Public tax history
Tax history is unavailable.
Neighborhood: Centennial
Nearby schools
GreatSchools rating
- 6/10Parklane Elementary SchoolGrades: K-5Distance: 0.7 mi
- 1/10Oliver MiddleGrades: 6-8Distance: 0.7 mi
- 4/10Centennial High SchoolGrades: 9-12Distance: 1.7 mi
Schools provided by the listing agent
- Elementary: Parklane
- Middle: Oliver
- High: Centennial
Source: RMLS (OR). This data may not be complete. We recommend contacting the local school district to confirm school assignments for this home.
Get a cash offer in 3 minutes
Find out how much your home could sell for in as little as 3 minutes with a no-obligation cash offer.
Estimated market value
$203,300
Get a cash offer in 3 minutes
Find out how much your home could sell for in as little as 3 minutes with a no-obligation cash offer.
Estimated market value
$203,300

