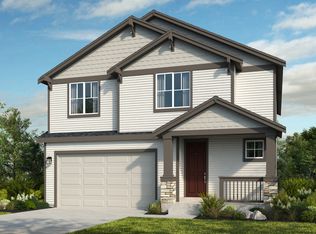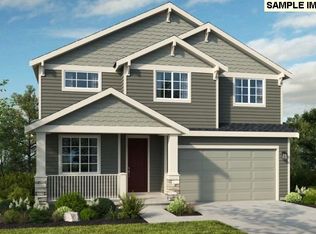Sold
$995,990
14972 NW Ridgeline St, Portland, OR 97229
5beds
2,980sqft
Residential, Single Family Residence
Built in 2024
-- sqft lot
$965,900 Zestimate®
$334/sqft
$3,622 Estimated rent
Home value
$965,900
$908,000 - $1.02M
$3,622/mo
Zestimate® history
Loading...
Owner options
Explore your selling options
What's special
MLS#24200252 Ready Now! The Bayberry floor plan at Ridgeline at Bethany provides a roomy and inviting space, starting with a charming front porch, a classic foyer, a 2-car garage, and a convenient bedroom with a bathroom on the first floor. The heart of this home is the expansive great room, dining area, and gourmet kitchen, seamlessly connected to a patio for outdoor enjoyment. A versatile flex room on the first floor adds extra functionality. Upstairs, you’ll find three additional bedrooms, a full bathroom, a laundry room, and a tech space. The top floor is dedicated to the luxurious primary suite, featuring a spa-like bathroom and a spacious walk-in closet. Make the Bayberry floor plan your new sanctuary!
Zillow last checked: 8 hours ago
Listing updated: February 28, 2025 at 01:09am
Listed by:
Samantha Ingram 503-447-3104,
Cascadian South Corp.,
Brian Fosnaugh 503-922-0919,
Cascadian South Corp.
Bought with:
Jassi Akkal, 200505192
Oregon First
Source: RMLS (OR),MLS#: 24200252
Facts & features
Interior
Bedrooms & bathrooms
- Bedrooms: 5
- Bathrooms: 3
- Full bathrooms: 3
Primary bedroom
- Level: Upper
Bedroom 2
- Level: Upper
Bedroom 3
- Level: Upper
Bedroom 4
- Level: Upper
Bedroom 5
- Level: Main
Dining room
- Level: Main
Kitchen
- Level: Main
Heating
- Forced Air 95 Plus
Cooling
- Air Conditioning Ready
Features
- High Ceilings
- Flooring: Laminate
- Number of fireplaces: 1
Interior area
- Total structure area: 2,980
- Total interior livable area: 2,980 sqft
Property
Parking
- Total spaces: 2
- Parking features: Attached
- Attached garage spaces: 2
Features
- Levels: Two
- Stories: 2
- Patio & porch: Covered Patio
- Has view: Yes
- View description: City, Territorial, Trees/Woods
Lot
- Features: Gated, Level, SqFt 0K to 2999
Details
- Parcel number: R2227103
Construction
Type & style
- Home type: SingleFamily
- Architectural style: Craftsman
- Property subtype: Residential, Single Family Residence
Materials
- Cement Siding, Lap Siding, Stone, Wood Siding
- Roof: Composition
Condition
- New Construction
- New construction: Yes
- Year built: 2024
Utilities & green energy
- Gas: Gas
- Sewer: Public Sewer
- Water: Public
Green energy
- Indoor air quality: Lo VOC Material
Community & neighborhood
Location
- Region: Portland
HOA & financial
HOA
- Has HOA: Yes
- HOA fee: $93 monthly
- Amenities included: Maintenance Grounds, Management
Other
Other facts
- Listing terms: Cash,Conventional,FHA,VA Loan
Price history
| Date | Event | Price |
|---|---|---|
| 2/24/2025 | Sold | $995,990-1.5%$334/sqft |
Source: | ||
| 1/13/2025 | Pending sale | $1,010,750$339/sqft |
Source: | ||
| 1/4/2025 | Price change | $1,010,750+0.1%$339/sqft |
Source: | ||
| 12/12/2024 | Price change | $1,009,750-0.5%$339/sqft |
Source: | ||
| 12/5/2024 | Price change | $1,014,750-1.4%$341/sqft |
Source: | ||
Public tax history
| Year | Property taxes | Tax assessment |
|---|---|---|
| 2025 | $10,080 +171.2% | $490,650 +176.8% |
| 2024 | $3,717 +53.4% | $177,250 +36.5% |
| 2023 | $2,423 | $129,860 |
Find assessor info on the county website
Neighborhood: 97229
Nearby schools
GreatSchools rating
- 8/10Sato Elementary SchoolGrades: K-5Distance: 0.3 mi
- 7/10Stoller Middle SchoolGrades: 6-8Distance: 1.3 mi
- 7/10Westview High SchoolGrades: 9-12Distance: 2.4 mi
Schools provided by the listing agent
- Elementary: Sato
- Middle: Stoller
- High: Westview
Source: RMLS (OR). This data may not be complete. We recommend contacting the local school district to confirm school assignments for this home.
Get a cash offer in 3 minutes
Find out how much your home could sell for in as little as 3 minutes with a no-obligation cash offer.
Estimated market value
$965,900
Get a cash offer in 3 minutes
Find out how much your home could sell for in as little as 3 minutes with a no-obligation cash offer.
Estimated market value
$965,900

