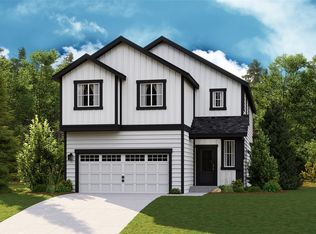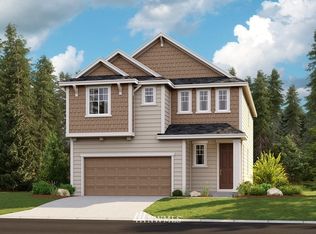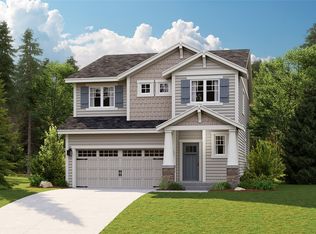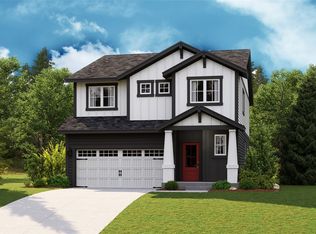Sold
Listed by:
Tara Walker,
eXp Realty,
Aaron R Walker,
eXp Realty
Bought with: Keller Williams Realty Bothell
$659,950
14973 Olympic Loop E, Bonney Lake, WA 98391
4beds
2,373sqft
Single Family Residence
Built in 2022
5,453.71 Square Feet Lot
$648,500 Zestimate®
$278/sqft
$3,423 Estimated rent
Home value
$648,500
$616,000 - $681,000
$3,423/mo
Zestimate® history
Loading...
Owner options
Explore your selling options
What's special
Here's your chance to love where you live! This nearly new Lennar-Laurel Plan home is cozied up in a cul-de-sac and backs up to open space, walking trails, and has a partial view of Mt. Rainier from the backyard. The open concept main level living space is an entertainer's dream and boasts kitchen with oversized quartz eating bar, double oven, microwave, and tons of storage. Upstairs you'll find a large primary bedroom with attached 5-piece bath, 3 additional bedrooms with full bathroom, and the utility room tucked in the hall for ease of use. Keep cool with the central A/C during the warmer days and cozy up to your great room gas fireplace when the weather cools. Every detail was thought of when it comes to this home.
Zillow last checked: 8 hours ago
Listing updated: October 14, 2023 at 08:40am
Listed by:
Tara Walker,
eXp Realty,
Aaron R Walker,
eXp Realty
Bought with:
Matthew J. Dubas, 23024926
Keller Williams Realty Bothell
Christopher McPherson, 1444020
Keller Williams Realty Bothell
Source: NWMLS,MLS#: 2156802
Facts & features
Interior
Bedrooms & bathrooms
- Bedrooms: 4
- Bathrooms: 3
- Full bathrooms: 2
- 1/2 bathrooms: 1
Primary bedroom
- Level: Second
Bedroom
- Level: Second
Bedroom
- Level: Second
Bedroom
- Level: Second
Bathroom full
- Level: Second
Bathroom full
- Level: Second
Other
- Level: Main
Dining room
- Level: Main
Entry hall
- Level: Main
Great room
- Level: Main
Kitchen with eating space
- Level: Main
Utility room
- Level: Second
Heating
- Fireplace(s), Forced Air, Heat Pump
Cooling
- Forced Air
Appliances
- Included: Dishwasher_, Double Oven, GarbageDisposal_, Microwave_, Refrigerator_, StoveRange_, Dishwasher, Garbage Disposal, Microwave, Refrigerator, StoveRange
Features
- Bath Off Primary, Dining Room, Walk-In Pantry
- Flooring: Ceramic Tile, Vinyl Plank, Carpet
- Windows: Double Pane/Storm Window
- Basement: None
- Number of fireplaces: 1
- Fireplace features: Gas, Main Level: 1, Fireplace
Interior area
- Total structure area: 2,373
- Total interior livable area: 2,373 sqft
Property
Parking
- Total spaces: 2
- Parking features: Driveway, Attached Garage
- Attached garage spaces: 2
Features
- Levels: Two
- Stories: 2
- Entry location: Main
- Patio & porch: Ceramic Tile, Wall to Wall Carpet, Bath Off Primary, Double Pane/Storm Window, Dining Room, Walk-In Pantry, Fireplace
- Has view: Yes
- View description: Partial, Territorial
Lot
- Size: 5,453 sqft
- Features: Cul-De-Sac, Curbs, Paved, Sidewalk, Cable TV, Fenced-Fully, High Speed Internet, Patio
- Topography: Level
- Residential vegetation: Garden Space
Details
- Parcel number: 7003040570
- Special conditions: Standard
Construction
Type & style
- Home type: SingleFamily
- Property subtype: Single Family Residence
Materials
- Cement Planked
- Foundation: Poured Concrete
- Roof: Composition
Condition
- Year built: 2022
- Major remodel year: 2022
Details
- Builder name: Lennar
Utilities & green energy
- Electric: Company: PSE
- Sewer: Sewer Connected
- Water: Public, Company: Tacoma Public Utilities
- Utilities for property: Xfinity
Community & neighborhood
Community
- Community features: Athletic Court, CCRs, Clubhouse, Park, Playground, Trail(s)
Location
- Region: Bonney Lake
- Subdivision: Tehaleh
HOA & financial
HOA
- HOA fee: $80 monthly
- Association phone: 253-472-0825
Other
Other facts
- Listing terms: Cash Out,Conventional,FHA,VA Loan
- Cumulative days on market: 595 days
Price history
| Date | Event | Price |
|---|---|---|
| 11/21/2023 | Listing removed | -- |
Source: Zillow Rentals | ||
| 11/3/2023 | Price change | $2,795-6.7%$1/sqft |
Source: Zillow Rentals | ||
| 10/25/2023 | Price change | $2,995-6.4%$1/sqft |
Source: Zillow Rentals | ||
| 10/17/2023 | Listed for rent | $3,200$1/sqft |
Source: Zillow Rentals | ||
| 10/13/2023 | Sold | $659,950$278/sqft |
Source: | ||
Public tax history
| Year | Property taxes | Tax assessment |
|---|---|---|
| 2024 | $5,608 +7.8% | $610,600 +1.5% |
| 2023 | $5,202 +18.3% | $601,400 +13.9% |
| 2022 | $4,395 +6526.6% | $528,200 +8559% |
Find assessor info on the county website
Neighborhood: 98391
Nearby schools
GreatSchools rating
- 5/10Orting Elementary SchoolGrades: PK-3Distance: 1.4 mi
- 5/10Orting Middle SchoolGrades: 6-8Distance: 1.5 mi
- 6/10Orting High SchoolGrades: 9-12Distance: 1.7 mi

Get pre-qualified for a loan
At Zillow Home Loans, we can pre-qualify you in as little as 5 minutes with no impact to your credit score.An equal housing lender. NMLS #10287.
Sell for more on Zillow
Get a free Zillow Showcase℠ listing and you could sell for .
$648,500
2% more+ $12,970
With Zillow Showcase(estimated)
$661,470


