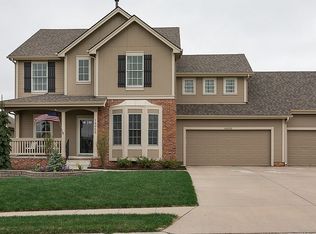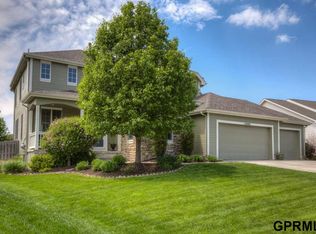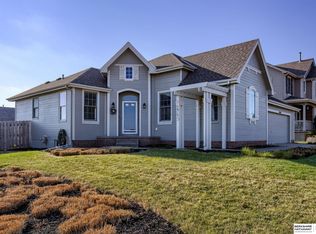Beautifully updated 4 bedroom ranch in popular Saddlebrook neighborhood. New impact resistant roof in fall of 2024 and new kitchen appliances. New flooring in entry and kitchen. Large basement with full bath and large bedroom. This home is completely updated throughout. Underground sprinkler system in good working condition. Prefect backyard, patio sized for parties with a built in fire pit surrounded by flagstones. One block from elementary school, library and recreation center all in the same building. A must see to appreciate and by appointment call Rich 402-415-8838.
This property is off market, which means it's not currently listed for sale or rent on Zillow. This may be different from what's available on other websites or public sources.



