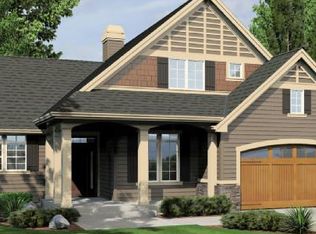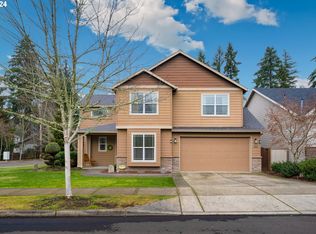Sold
$691,000
14974 SE Aspen Way, Clackamas, OR 97015
4beds
2,770sqft
Residential, Single Family Residence
Built in 2006
-- sqft lot
$693,000 Zestimate®
$249/sqft
$3,546 Estimated rent
Home value
$693,000
$658,000 - $735,000
$3,546/mo
Zestimate® history
Loading...
Owner options
Explore your selling options
What's special
Stylish and Spacious Clackamas Haven: Your Perfect 4-Bedroom Retreat Awaits!This beautifully maintained 4-bedroom, 2.5-bathroom gem sits on a prime corner lot in Clackamas, exuding elegance and comfort at every turn. Recently enhanced with all-new carpeting, appliances, and interior paint, this home feels fresh, modern, and ready for you to move right in! High ceilings and stunning hardwood floors create a bright and open ambiance, while the cozy gas fireplace in the living room invites relaxation. The open floor plan flows seamlessly into a formal dining space and a main-floor office with French doors, perfect for work or quiet retreat. The gorgeous kitchen shines with rich cherry cabinets, gleaming granite countertops, and brand-new appliances, ensuring both style and function. A spacious laundry room with a sink and extra storage cabinets adds practical convenience, while the freshly painted interior enhances the home’s vibrant, rejuvenated feel. Upstairs, the primary suite offers a true sanctuary, featuring a luxurious tile-surround soaking tub, walk-in shower, and a spacious walk-in closet with built-ins. Outside, the backyard is a blank slate, ready for your creativity to transform it into the perfect entertainment space. Centrally located near schools, parks, shopping, and entertainment, this home offers both convenience and charm.Don’t miss this incredible opportunity to own a freshly updated, move-in-ready property that has it all!
Zillow last checked: 8 hours ago
Listing updated: January 09, 2025 at 02:38am
Listed by:
Jon Gooley 503-936-8649,
Opt
Bought with:
Katy Carmel, 201241507
Real Broker
Source: RMLS (OR),MLS#: 24193864
Facts & features
Interior
Bedrooms & bathrooms
- Bedrooms: 4
- Bathrooms: 3
- Full bathrooms: 2
- Partial bathrooms: 1
- Main level bathrooms: 1
Primary bedroom
- Features: Ensuite, Shower, Soaking Tub, Walkin Closet, Wallto Wall Carpet
- Level: Upper
- Area: 266
- Dimensions: 14 x 19
Bedroom 2
- Features: Closet, Wallto Wall Carpet
- Level: Upper
- Area: 180
- Dimensions: 12 x 15
Bedroom 3
- Features: Closet, Wallto Wall Carpet
- Level: Upper
- Area: 240
- Dimensions: 16 x 15
Bedroom 4
- Features: Closet, Wallto Wall Carpet
- Level: Upper
- Area: 182
- Dimensions: 14 x 13
Dining room
- Features: Formal, Hardwood Floors
- Level: Main
- Area: 143
- Dimensions: 11 x 13
Kitchen
- Features: Builtin Range, Dishwasher, Eating Area, Hardwood Floors, Island, Microwave, Builtin Oven, Free Standing Refrigerator
- Level: Main
- Area: 132
- Width: 12
Living room
- Features: Fireplace, Wallto Wall Carpet
- Level: Main
- Area: 342
- Dimensions: 18 x 19
Heating
- Forced Air, Fireplace(s)
Cooling
- Central Air
Appliances
- Included: Built In Oven, Built-In Range, Dishwasher, Disposal, Free-Standing Refrigerator, Microwave, Range Hood, Stainless Steel Appliance(s), Washer/Dryer, Gas Water Heater
Features
- High Ceilings, Plumbed For Central Vacuum, Soaking Tub, Closet, Sink, Formal, Eat-in Kitchen, Kitchen Island, Shower, Walk-In Closet(s), Tile
- Flooring: Hardwood, Wall to Wall Carpet, Tile
- Basement: Crawl Space
Interior area
- Total structure area: 2,770
- Total interior livable area: 2,770 sqft
Property
Parking
- Total spaces: 3
- Parking features: Driveway, Garage Door Opener
- Garage spaces: 3
- Has uncovered spaces: Yes
Features
- Levels: Two
- Stories: 2
- Patio & porch: Porch
- Exterior features: Garden, Yard
- Fencing: Fenced
- Has view: Yes
- View description: Trees/Woods
Lot
- Features: Corner Lot, Level, Sprinkler, SqFt 5000 to 6999
Details
- Parcel number: 05014368
Construction
Type & style
- Home type: SingleFamily
- Architectural style: Traditional
- Property subtype: Residential, Single Family Residence
Materials
- Lap Siding, Stone
- Roof: Composition
Condition
- Resale
- New construction: No
- Year built: 2006
Utilities & green energy
- Gas: Gas
- Sewer: Public Sewer
- Water: Public
Community & neighborhood
Location
- Region: Clackamas
HOA & financial
HOA
- Has HOA: Yes
- HOA fee: $150 annually
Other
Other facts
- Listing terms: Cash,Conventional,FHA,VA Loan
- Road surface type: Paved
Price history
| Date | Event | Price |
|---|---|---|
| 1/9/2025 | Sold | $691,000+0.9%$249/sqft |
Source: | ||
| 12/12/2024 | Pending sale | $685,000$247/sqft |
Source: | ||
| 12/4/2024 | Listed for sale | $685,000+24.5%$247/sqft |
Source: | ||
| 7/20/2020 | Sold | $550,000+0.9%$199/sqft |
Source: | ||
| 6/12/2020 | Pending sale | $544,900$197/sqft |
Source: Luxe Christie's International Real Estate #20137485 | ||
Public tax history
| Year | Property taxes | Tax assessment |
|---|---|---|
| 2024 | $8,358 +2.9% | $442,857 +3% |
| 2023 | $8,122 +5.7% | $429,959 +3% |
| 2022 | $7,686 +4% | $417,436 +3% |
Find assessor info on the county website
Neighborhood: 97015
Nearby schools
GreatSchools rating
- 7/10Oregon Trail Elementary SchoolGrades: K-5Distance: 0.6 mi
- 3/10Rock Creek Middle SchoolGrades: 6-8Distance: 0.7 mi
- 7/10Clackamas High SchoolGrades: 9-12Distance: 1 mi
Schools provided by the listing agent
- Elementary: Oregon Trail
- Middle: Rock Creek
- High: Clackamas
Source: RMLS (OR). This data may not be complete. We recommend contacting the local school district to confirm school assignments for this home.
Get a cash offer in 3 minutes
Find out how much your home could sell for in as little as 3 minutes with a no-obligation cash offer.
Estimated market value
$693,000
Get a cash offer in 3 minutes
Find out how much your home could sell for in as little as 3 minutes with a no-obligation cash offer.
Estimated market value
$693,000

