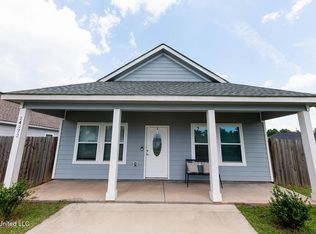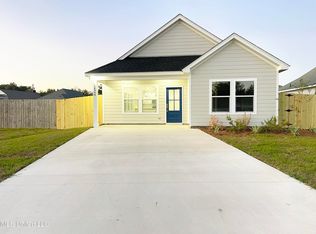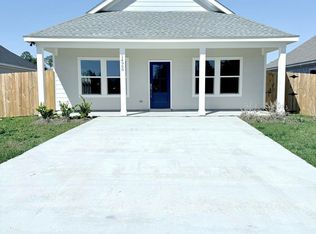Closed
Price Unknown
14976 Custer St, Vancleave, MS 39565
3beds
1,590sqft
Residential, Single Family Residence
Built in 2022
6,098.4 Square Feet Lot
$233,600 Zestimate®
$--/sqft
$1,973 Estimated rent
Home value
$233,600
$203,000 - $269,000
$1,973/mo
Zestimate® history
Loading...
Owner options
Explore your selling options
What's special
Welcome to this beautiful 3-bedroom, 2-bath home with an open concept, split floor plan. You'll love the extended front porch, perfect for relaxing with a morning coffee. Inside, the 9-foot ceilings and recessed lighting (everywhere but the guest rooms) create a bright, airy feel, and there's no carpet anywhere! The kitchen is a real highlight, featuring granite countertops, stainless steel appliances, and soft-close cabinets and drawers.
The spacious primary bedroom offers a large walk-in closet, and the primary bathroom is a true retreat, showcasing a custom marble-designed porcelain tile walk-in shower with a built-in seating bench. The guest rooms are equally impressive in size, with the guest bath conveniently located between them, just off the main living area.
Other perks include a large laundry room with extra storage and a fully fenced backyard, perfect for gatherings or relaxing outdoors. Located close to shopping, dining, Keesler Air Force Base, and the beach, this home offers both comfort and convenience. Don't miss out—schedule your showing today!
Buyer and Buyers agent to verify all information.
Zillow last checked: 8 hours ago
Listing updated: May 20, 2025 at 09:12pm
Listed by:
Kayla Martello 228-861-1234,
Stars and Stripes Realty, LLC.
Bought with:
Tim C Holmes, B23447
Commonwealth Realty, LLC
Source: MLS United,MLS#: 4091981
Facts & features
Interior
Bedrooms & bathrooms
- Bedrooms: 3
- Bathrooms: 2
- Full bathrooms: 2
Heating
- Central, Electric, Heat Pump
Cooling
- Ceiling Fan(s), Central Air, Electric
Appliances
- Included: Dishwasher, Electric Range, Microwave, Refrigerator
- Laundry: Electric Dryer Hookup, Laundry Room, Washer Hookup
Features
- Ceiling Fan(s), Granite Counters, High Ceilings, Open Floorplan, Pantry, Recessed Lighting, Walk-In Closet(s)
- Has fireplace: No
Interior area
- Total structure area: 1,590
- Total interior livable area: 1,590 sqft
Property
Parking
- Total spaces: 2
- Parking features: Driveway
- Has uncovered spaces: Yes
Features
- Levels: One
- Stories: 1
- Exterior features: Lighting
- Fencing: Back Yard,Privacy
Lot
- Size: 6,098 sqft
Details
- Parcel number: 07290322.011
Construction
Type & style
- Home type: SingleFamily
- Architectural style: Traditional
- Property subtype: Residential, Single Family Residence
Materials
- HardiPlank Type
- Foundation: Slab
- Roof: Shingle
Condition
- New construction: No
- Year built: 2022
Utilities & green energy
- Sewer: Public Sewer
- Water: Public
- Utilities for property: Cable Available, Electricity Connected, Phone Available, Sewer Connected, Water Connected
Community & neighborhood
Location
- Region: Vancleave
- Subdivision: Virginia City
Price history
| Date | Event | Price |
|---|---|---|
| 5/16/2025 | Sold | -- |
Source: MLS United #4091981 | ||
| 3/27/2025 | Pending sale | $228,000$143/sqft |
Source: MLS United #4091981 | ||
| 1/23/2025 | Price change | $228,000-0.8%$143/sqft |
Source: MLS United #4091981 | ||
| 12/26/2024 | Price change | $229,8000%$145/sqft |
Source: MLS United #4091981 | ||
| 9/20/2024 | Listed for sale | $229,900+4.3%$145/sqft |
Source: MLS United #4091981 | ||
Public tax history
| Year | Property taxes | Tax assessment |
|---|---|---|
| 2024 | $2,267 +0.5% | $36,585 |
| 2023 | $2,257 +2963.9% | $36,585 +5791.3% |
| 2022 | $74 | $621 |
Find assessor info on the county website
Neighborhood: 39565
Nearby schools
GreatSchools rating
- 5/10St Martin East Elementary SchoolGrades: PK-3Distance: 2.9 mi
- 7/10St. Martin Middle SchoolGrades: 6-8Distance: 5.2 mi
- 8/10St Martin High SchoolGrades: 9-12Distance: 4.9 mi
Sell for more on Zillow
Get a free Zillow Showcase℠ listing and you could sell for .
$233,600
2% more+ $4,672
With Zillow Showcase(estimated)
$238,272

