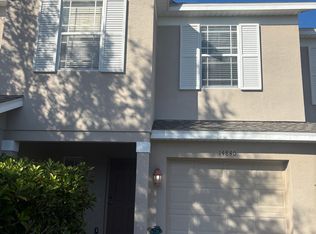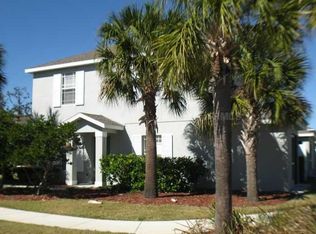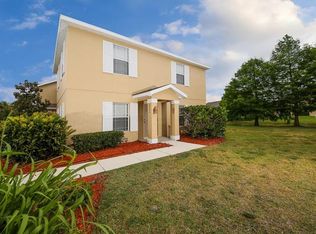Looking for maintenance free with low monthly fees? Look no further! This stunning St Lucie townhome offers 3 bedroom 2 1/2 bathrooms in Greenbrook Walk. This meticulously well-maintained end unit is boosting with natural light and beautiful lake views. As you enter the home through the front door OR the attached one car garage you will be greeted with ceramic tile which flows throughout the first floor. The living room is light and bright. The updated large open concept kitchen has granite counter tops as well as upgraded cabinets and stainless steel appliances. Enjoy your morning coffee while watching the wildlife on the lake from the breakfast bar, the large dining area or from the covered screened lanai. The powder room on the 1st floor is a nice bonus. As you make your way to the 2nd floor you will find new quality laminate flooring and baseboards throughout. Owners will enjoy the master suite with large walk-in closet and oversized master bathroom with dual sinks and tub/shower combo. Two additional bedrooms and a 2nd full bathroom are at the opposite end of the 2nd floor. Unit had a NEW TRANE AC unit installed in 2018! Greenbrook Walk community is surrounded by top rated schools, stunning golf courses, parks, jogging trails, shopping, dining and weekly events at Lakewood Ranch Main Street. The LOW Monthly fee of $315 includes high-speed internet, cable water, sewer, trash removal, exterior building maintenance, grounds maintenance, community pool and playground.
This property is off market, which means it's not currently listed for sale or rent on Zillow. This may be different from what's available on other websites or public sources.


