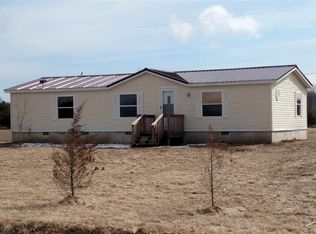Sold for $167,400
$167,400
14979 Fowler Rd, Chesaning, MI 48616
3beds
1,400sqft
Single Family Residence
Built in 1950
0.72 Acres Lot
$175,000 Zestimate®
$120/sqft
$1,428 Estimated rent
Home value
$175,000
$114,000 - $270,000
$1,428/mo
Zestimate® history
Loading...
Owner options
Explore your selling options
What's special
This adorable country house has everything you've been looking for and it's been completely remodeled. The beautiful property is lined with mature trees and it borders a small creek in the back so you should always have great drainage. There are no close neighbors and the trees offer amazing privacy. The huge breezeway offers all the space you'll need for your kids coats, boots, and hats. And it should keep them from tracking mud through your beautiful newly remodeled kitchen. The huge family room is perfect for hosting family gatherings, and the full basement offers all the storage you could ever need. Looking for a 4th bedroom or man cave? The basement has an egress window and thanks to brand new drain tile and tar coating on the outside foundation walls, it's dry as a bone. So you can make it whatever you want it to be. Recent updates include: siding, furnace, water heater, well pump, septic lid, grading around the house, drain tile, tar coating on exterior foundation, flooring, plumbing, drywall, some electrical, paint, drywall, upstairs paneling, foam insulation throughout the home, complete kitchen and bath remodels. And the roof and windows are approximately 3 years old. Call for your private showing today!
Zillow last checked: 8 hours ago
Listing updated: September 11, 2025 at 01:48pm
Listed by:
Howard D Ebenhoeh 989-798-5670,
REMAX Tri County
Bought with:
Howard D Ebenhoeh, 124795
REMAX Tri County
Source: MiRealSource,MLS#: 50186688 Originating MLS: East Central Association of REALTORS
Originating MLS: East Central Association of REALTORS
Facts & features
Interior
Bedrooms & bathrooms
- Bedrooms: 3
- Bathrooms: 1
- Full bathrooms: 1
Primary bedroom
- Level: First
Bedroom 1
- Features: Carpet
- Level: Entry
- Area: 156
- Dimensions: 13 x 12
Bedroom 2
- Features: Carpet
- Level: Entry
- Area: 100
- Dimensions: 10 x 10
Bedroom 3
- Features: Carpet
- Level: Upper
- Area: 385
- Dimensions: 35 x 11
Bathroom 1
- Features: Vinyl
- Level: Entry
- Area: 48
- Dimensions: 8 x 6
Kitchen
- Features: Laminate
- Level: Entry
- Area: 192
- Dimensions: 16 x 12
Living room
- Features: Laminate
- Level: Entry
- Area: 252
- Dimensions: 21 x 12
Heating
- Forced Air, Propane
Cooling
- Ceiling Fan(s)
Appliances
- Included: Dishwasher, Microwave, Water Heater
Features
- Eat-in Kitchen
- Flooring: Carpet, Laminate, Vinyl
- Basement: Block,Daylight,Unfinished
- Has fireplace: No
Interior area
- Total structure area: 2,300
- Total interior livable area: 1,400 sqft
- Finished area above ground: 1,400
- Finished area below ground: 0
Property
Features
- Levels: One and One Half
- Stories: 1
- Patio & porch: Deck
- Frontage type: Road
- Frontage length: 165
Lot
- Size: 0.72 Acres
- Dimensions: 165 x 200
- Features: Rolling/Hilly, Wooded
Details
- Additional structures: Shed(s)
- Parcel number: 07092053003000
- Zoning description: Residential
- Special conditions: Private
Construction
Type & style
- Home type: SingleFamily
- Architectural style: Other
- Property subtype: Single Family Residence
Materials
- Vinyl Siding
- Foundation: Basement
Condition
- Year built: 1950
Utilities & green energy
- Sewer: Septic Tank
- Water: Private Well
Community & neighborhood
Location
- Region: Chesaning
- Subdivision: None
Other
Other facts
- Listing agreement: Exclusive Right To Sell
- Listing terms: Cash,Conventional,FHA,VA Loan,USDA Loan
Price history
| Date | Event | Price |
|---|---|---|
| 9/11/2025 | Sold | $167,400-1.5%$120/sqft |
Source: | ||
| 8/31/2025 | Pending sale | $169,900$121/sqft |
Source: | ||
| 8/30/2025 | Listed for sale | $169,900+233.1%$121/sqft |
Source: | ||
| 12/23/2024 | Sold | $51,000-14.9%$36/sqft |
Source: | ||
| 12/18/2024 | Pending sale | $59,900$43/sqft |
Source: | ||
Public tax history
| Year | Property taxes | Tax assessment |
|---|---|---|
| 2024 | $907 +277.8% | $33,100 +24.9% |
| 2023 | $240 | $26,500 +8.6% |
| 2022 | -- | $24,400 +0.4% |
Find assessor info on the county website
Neighborhood: 48616
Nearby schools
GreatSchools rating
- 7/10Chesaning Middle SchoolGrades: 4-8Distance: 6.9 mi
- 9/10Chesaning Union High SchoolGrades: 9-12Distance: 7.1 mi
- 6/10Big Rock Elementary SchoolGrades: PK-3Distance: 8.4 mi
Schools provided by the listing agent
- District: Chesaning Union Schools
Source: MiRealSource. This data may not be complete. We recommend contacting the local school district to confirm school assignments for this home.
Get pre-qualified for a loan
At Zillow Home Loans, we can pre-qualify you in as little as 5 minutes with no impact to your credit score.An equal housing lender. NMLS #10287.
Sell for more on Zillow
Get a Zillow Showcase℠ listing at no additional cost and you could sell for .
$175,000
2% more+$3,500
With Zillow Showcase(estimated)$178,500

