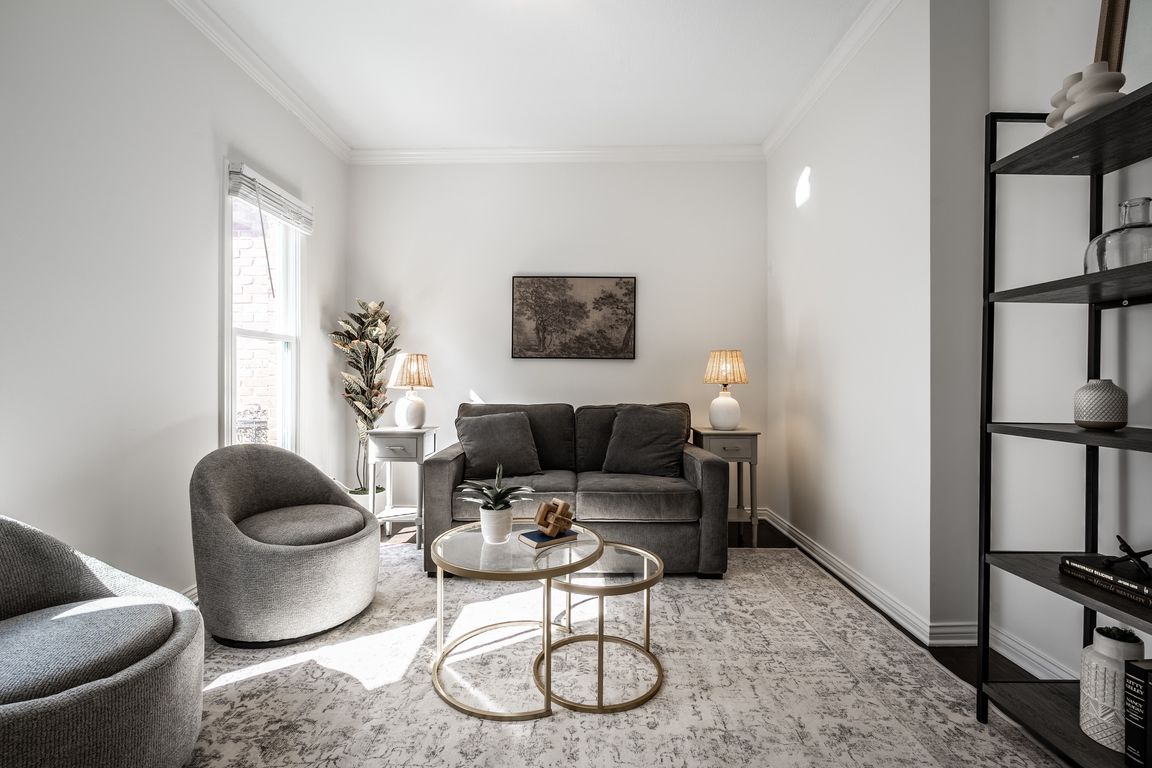Open: Sat 2pm-4pm

Active
$635,000
5beds
3,629sqft
1498 Pondview Dr, Carmel, IN 46032
5beds
3,629sqft
Residential, single family residence
Built in 1995
0.43 Acres
2 Attached garage spaces
$175 price/sqft
$425 semi-annually HOA fee
What's special
Stunning primary suiteAdjoining sitting roomCozy great roomFlexible spaceTray ceilingsTree-lined streetsQuiet cul-de-sac
This beautifully crafted custom residence is tucked away on a quiet cul-de-sac in Springmill Ponds, one of Carmel's most desirable neighborhoods. Known for its tree-lined streets, community amenities, and warm neighborhood feel, Springmill Ponds offers a lifestyle that perfectly blends comfort and connection. With timeless design throughout, the ...
- 1 day |
- 1,761 |
- 137 |
Likely to sell faster than
Source: MIBOR as distributed by MLS GRID,MLS#: 22063132
Travel times
Basement
Kitchen
Primary Bedroom
Zillow last checked: 7 hours ago
Listing updated: October 09, 2025 at 04:14pm
Listing Provided by:
Colleen Hungerford 541-231-1647,
The Agency Indy
Source: MIBOR as distributed by MLS GRID,MLS#: 22063132
Facts & features
Interior
Bedrooms & bathrooms
- Bedrooms: 5
- Bathrooms: 3
- Full bathrooms: 3
- Main level bathrooms: 1
Primary bedroom
- Level: Upper
- Area: 225 Square Feet
- Dimensions: 15x15
Bedroom 2
- Level: Upper
- Area: 169 Square Feet
- Dimensions: 13x13
Bedroom 3
- Level: Upper
- Area: 132 Square Feet
- Dimensions: 12x11
Bedroom 4
- Level: Upper
- Area: 120 Square Feet
- Dimensions: 12x10
Bedroom 5
- Level: Upper
- Area: 132 Square Feet
- Dimensions: 12x11
Bonus room
- Level: Basement
- Area: 180 Square Feet
- Dimensions: 15x12
Bonus room
- Level: Basement
- Area: 360 Square Feet
- Dimensions: 30x12
Breakfast room
- Features: Tile-Ceramic
- Level: Main
- Area: 132 Square Feet
- Dimensions: 12x11
Dining room
- Level: Main
- Area: 180 Square Feet
- Dimensions: 15x12
Family room
- Level: Main
- Area: 270 Square Feet
- Dimensions: 18x15
Kitchen
- Level: Main
- Area: 168 Square Feet
- Dimensions: 14x12
Laundry
- Level: Upper
- Area: 77 Square Feet
- Dimensions: 11x07
Living room
- Level: Main
- Area: 132 Square Feet
- Dimensions: 12x11
Heating
- Forced Air, Natural Gas
Cooling
- Central Air
Appliances
- Included: Gas Cooktop, Dishwasher, Disposal, Gas Water Heater, Microwave, Oven, Double Oven, Refrigerator, Water Softener Owned
- Laundry: Main Level
Features
- Built-in Features, High Ceilings, Tray Ceiling(s), Walk-In Closet(s), Hardwood Floors, Breakfast Bar, Entrance Foyer, High Speed Internet, Pantry, Wired for Sound
- Flooring: Hardwood
- Basement: Ceiling - 9+ feet,Partial,Roughed In
- Number of fireplaces: 1
- Fireplace features: Family Room, Gas Log
Interior area
- Total structure area: 3,629
- Total interior livable area: 3,629 sqft
- Finished area below ground: 0
Property
Parking
- Total spaces: 2
- Parking features: Attached
- Attached garage spaces: 2
- Details: Garage Parking Other(Finished Garage)
Features
- Levels: Two
- Stories: 2
- Patio & porch: Deck, Covered
- Exterior features: Sprinkler System
Lot
- Size: 0.43 Acres
- Features: Cul-De-Sac, Mature Trees
Details
- Parcel number: 290923106023000018
- Horse amenities: None
Construction
Type & style
- Home type: SingleFamily
- Architectural style: Traditional
- Property subtype: Residential, Single Family Residence
Materials
- Brick, Cement Siding
- Foundation: Concrete Perimeter
Condition
- New construction: No
- Year built: 1995
Utilities & green energy
- Water: Public
Community & HOA
Community
- Subdivision: Springmill Ponds
HOA
- Has HOA: Yes
- Amenities included: Pool
- Services included: Association Home Owners, Clubhouse, Maintenance, ParkPlayground, Snow Removal, Tennis Court(s)
- HOA fee: $425 semi-annually
- HOA phone: 317-843-2226
Location
- Region: Carmel
Financial & listing details
- Price per square foot: $175/sqft
- Tax assessed value: $508,200
- Annual tax amount: $5,104
- Date on market: 10/9/2025