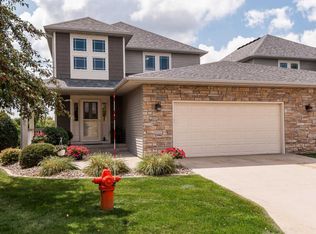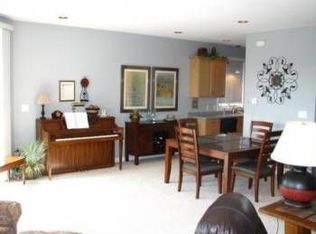Closed
$515,000
1498 Willow Point Ln SW, Rochester, MN 55902
4beds
3,520sqft
Townhouse Side x Side
Built in 2005
3,049.2 Square Feet Lot
$555,800 Zestimate®
$146/sqft
$3,100 Estimated rent
Home value
$555,800
$528,000 - $584,000
$3,100/mo
Zestimate® history
Loading...
Owner options
Explore your selling options
What's special
Panoramic views as far as the eyes can see! Located on Willow Creek Golf Course and only a few minutes from downtown, shopping, restaurants and trails. This townhome boasts a brand new 50K kitchen along with stainless steel appliances, center island in an open concept floor plan. Main floor laundry, corner gas fireplace in the living room, floor to ceiling windows for tons of natural light, and a wraparound deck. Upper-level features 3 bedrooms including the primary suite & private bath with jetted tub & walk-in shower. Venture to the walkout lower level for an additional bedroom, wet bar & a huge family room with a gas fireplace & picturesque windows to bring the outdoors in. Plus a unique feature is the only shared wall with your neighbor is the wall in the garage. Don't this opportunity to make this your new home!
Zillow last checked: 8 hours ago
Listing updated: June 22, 2024 at 07:30pm
Listed by:
Team Eric Robinson 507-398-2300,
Edina Realty, Inc.
Bought with:
Heather Holmes
RE/MAX Results
Source: NorthstarMLS as distributed by MLS GRID,MLS#: 6355967
Facts & features
Interior
Bedrooms & bathrooms
- Bedrooms: 4
- Bathrooms: 4
- Full bathrooms: 3
- 1/2 bathrooms: 1
Bedroom 1
- Level: Upper
Bedroom 2
- Level: Upper
Bedroom 3
- Level: Upper
Bedroom 4
- Level: Lower
Other
- Level: Lower
Dining room
- Level: Main
Kitchen
- Level: Main
Laundry
- Level: Main
Living room
- Level: Main
Loft
- Level: Upper
Heating
- Forced Air, Fireplace(s)
Cooling
- Central Air
Appliances
- Included: Air-To-Air Exchanger, Cooktop, Dishwasher, Disposal, Dryer, Exhaust Fan, Freezer, Microwave, Refrigerator, Water Softener Owned
Features
- Basement: Finished,Full,Storage Space,Walk-Out Access
- Number of fireplaces: 2
- Fireplace features: Gas
Interior area
- Total structure area: 3,520
- Total interior livable area: 3,520 sqft
- Finished area above ground: 2,428
- Finished area below ground: 1,092
Property
Parking
- Total spaces: 2
- Parking features: Attached, Concrete, Garage Door Opener, Guest
- Attached garage spaces: 2
- Has uncovered spaces: Yes
Accessibility
- Accessibility features: None
Features
- Levels: Two
- Stories: 2
Lot
- Size: 3,049 sqft
- Features: On Golf Course
Details
- Foundation area: 1214
- Parcel number: 642743067158
- Zoning description: Residential-Single Family
Construction
Type & style
- Home type: Townhouse
- Property subtype: Townhouse Side x Side
- Attached to another structure: Yes
Materials
- Brick/Stone, Vinyl Siding, Block, Concrete, Frame
- Roof: Age 8 Years or Less
Condition
- Age of Property: 19
- New construction: No
- Year built: 2005
Utilities & green energy
- Electric: Circuit Breakers, 150 Amp Service
- Gas: Natural Gas
- Sewer: City Sewer/Connected
- Water: City Water/Connected
Community & neighborhood
Location
- Region: Rochester
- Subdivision: Willow Point Twnhms Cic #200
HOA & financial
HOA
- Has HOA: Yes
- HOA fee: $300 monthly
- Amenities included: Golf Course
- Services included: Maintenance Structure, Lawn Care, Maintenance Grounds, Parking, Snow Removal
- Association name: Willow Point HOA
- Association phone: 507-358-4591
Price history
| Date | Event | Price |
|---|---|---|
| 10/3/2025 | Listing removed | $564,900$160/sqft |
Source: | ||
| 9/6/2025 | Price change | $564,900-0.9%$160/sqft |
Source: | ||
| 8/7/2025 | Listed for sale | $569,900+10.7%$162/sqft |
Source: | ||
| 6/21/2023 | Sold | $515,000-3.9%$146/sqft |
Source: | ||
| 5/15/2023 | Pending sale | $535,900$152/sqft |
Source: | ||
Public tax history
| Year | Property taxes | Tax assessment |
|---|---|---|
| 2024 | $7,042 | $546,100 -0.5% |
| 2023 | -- | $548,600 +11.6% |
| 2022 | $6,144 +4% | $491,400 +10.2% |
Find assessor info on the county website
Neighborhood: 55902
Nearby schools
GreatSchools rating
- 7/10Bamber Valley Elementary SchoolGrades: PK-5Distance: 2.8 mi
- 4/10Willow Creek Middle SchoolGrades: 6-8Distance: 3.1 mi
- 9/10Mayo Senior High SchoolGrades: 8-12Distance: 3.9 mi
Schools provided by the listing agent
- Elementary: Bamber Valley
- Middle: Willow Creek
- High: Mayo
Source: NorthstarMLS as distributed by MLS GRID. This data may not be complete. We recommend contacting the local school district to confirm school assignments for this home.
Get a cash offer in 3 minutes
Find out how much your home could sell for in as little as 3 minutes with a no-obligation cash offer.
Estimated market value
$555,800

