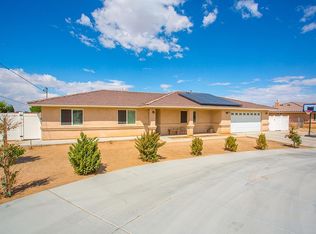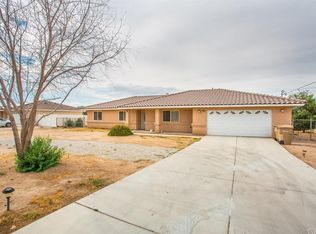Sold for $469,900 on 12/03/25
Listing Provided by:
Jorge Buckner-Rodas DRE #SA540155000 626-392-7955,
HomeSmart, Evergreen Realty
Bought with: Real Brokerage Technologies
$469,900
14980 Pendleton St, Hesperia, CA 92345
4beds
1,803sqft
Single Family Residence
Built in 2007
0.52 Acres Lot
$470,000 Zestimate®
$261/sqft
$2,630 Estimated rent
Home value
$470,000
$447,000 - $494,000
$2,630/mo
Zestimate® history
Loading...
Owner options
Explore your selling options
What's special
Large one story home being offered for sale to new owners who are looking for value, convenience, and a delightful place to call home. This home features tile and/or hardwood floors in every room. Large and convenient, 4 bedrooms with a split floor plan and new light fixtures. The home also offers two full bathrooms each with shower/tub combo. The principal bathroom has double sinks. This home features solar panels and window shutters in every room for energy efficiency. There is room for two cars in the garage, a side gate to park more in the back and also a few in the front yard. A circular driveway adds convenience and curb appeal. The back yard has a chainlink fence featuring a vinyl fence in front of it. The front has wrought iron fence and gates for safety and privacy. This home was built with a tile roof that provides cover and great looks as well. The kitchen is fully equipped with a gas freestanding range, dishwasher, and a stainless steel fridge. Recessed lights create the perfect ambiance for the chef of the house. The laundry room off the side of the kitchen is equipped with a washer and dryer.
Zillow last checked: 8 hours ago
Listing updated: December 03, 2025 at 08:47pm
Listing Provided by:
Jorge Buckner-Rodas DRE #SA540155000 626-392-7955,
HomeSmart, Evergreen Realty
Bought with:
Roberto Tejada, DRE #02215967
Real Brokerage Technologies
Source: CRMLS,MLS#: CV25167872 Originating MLS: California Regional MLS
Originating MLS: California Regional MLS
Facts & features
Interior
Bedrooms & bathrooms
- Bedrooms: 4
- Bathrooms: 2
- Full bathrooms: 2
- Main level bathrooms: 2
- Main level bedrooms: 4
Bedroom
- Features: All Bedrooms Down
Bathroom
- Features: Bathtub, Dual Sinks, Tile Counters, Tub Shower
Kitchen
- Features: Kitchen/Family Room Combo, Tile Counters
Heating
- Central
Cooling
- Central Air
Appliances
- Included: Gas Range, Gas Water Heater, Range Hood, Washer
- Laundry: Gas Dryer Hookup
Features
- Ceiling Fan(s), Ceramic Counters, Cathedral Ceiling(s), Eat-in Kitchen, High Ceilings, Open Floorplan, Storage, Tile Counters, All Bedrooms Down
- Flooring: Laminate, Tile
- Doors: Sliding Doors
- Windows: Screens, Shutters
- Has fireplace: Yes
- Fireplace features: Dining Room, Gas
- Common walls with other units/homes: No Common Walls
Interior area
- Total interior livable area: 1,803 sqft
Property
Parking
- Total spaces: 2
- Parking features: Door-Single, Garage Faces Front, Garage, Garage Door Opener, RV Potential, RV Access/Parking
- Attached garage spaces: 2
Accessibility
- Accessibility features: None
Features
- Levels: One
- Stories: 1
- Entry location: Front
- Patio & porch: Concrete, Covered, Front Porch, Open, Patio
- Pool features: None
- Spa features: None
- Fencing: Chain Link,Vinyl,Wrought Iron
- Has view: Yes
- View description: Desert
Lot
- Size: 0.52 Acres
- Features: Desert Back, Desert Front, Front Yard, Gentle Sloping, No Landscaping
Details
- Parcel number: 0408051080000
- Special conditions: Standard
Construction
Type & style
- Home type: SingleFamily
- Architectural style: Modern,Ranch
- Property subtype: Single Family Residence
Materials
- Drywall, Stucco
- Roof: Tile
Condition
- New construction: No
- Year built: 2007
Utilities & green energy
- Electric: Standard
- Sewer: Unknown
- Water: Public
- Utilities for property: Electricity Available, Natural Gas Available, Phone Available, See Remarks
Green energy
- Energy generation: Solar
Community & neighborhood
Security
- Security features: Prewired, Security System, Smoke Detector(s)
Community
- Community features: Rural
Location
- Region: Hesperia
Other
Other facts
- Listing terms: Cash,Conventional,Cal Vet Loan,FHA,VA Loan
- Road surface type: Paved
Price history
| Date | Event | Price |
|---|---|---|
| 12/3/2025 | Sold | $469,900$261/sqft |
Source: | ||
| 11/6/2025 | Pending sale | $469,900$261/sqft |
Source: | ||
| 9/23/2025 | Contingent | $469,900$261/sqft |
Source: | ||
| 9/13/2025 | Price change | $469,900-1.8%$261/sqft |
Source: | ||
| 8/29/2025 | Listed for sale | $478,500$265/sqft |
Source: | ||
Public tax history
Tax history is unavailable.
Neighborhood: 92345
Nearby schools
GreatSchools rating
- 6/10Maple Elementary SchoolGrades: K-6Distance: 0.8 mi
- 3/10Hesperia Junior High SchoolGrades: 7-8Distance: 1 mi
- 6/10Hesperia High SchoolGrades: 9-12Distance: 1.2 mi
Get a cash offer in 3 minutes
Find out how much your home could sell for in as little as 3 minutes with a no-obligation cash offer.
Estimated market value
$470,000
Get a cash offer in 3 minutes
Find out how much your home could sell for in as little as 3 minutes with a no-obligation cash offer.
Estimated market value
$470,000

