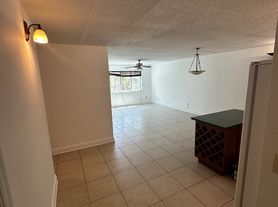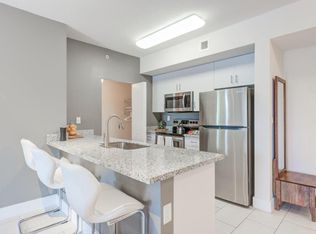Experience the C1 Floor Plan, a thoughtfully crafted 3 bed, 2 bath layout in the serene setting of Homestead. With ample square footage designed for comfort and functionality, this residence features a seamless blend of convenience and modern design. Whether you're enjoying a quiet evening or entertaining guests, the open floor plan and high-end finishes cater to a dynamic lifestyle. Contact us today to schedule your tour of the C1 Floor Plan and explore its exceptional benefits.
Apartment for rent
Special offer
$2,499/mo
14981 SW 283rd St #11-103, Homestead, FL 33033
3beds
1,283sqft
Price may not include required fees and charges.
Apartment
Available now
Cats, dogs OK
Central air, ceiling fan
In unit laundry
What's special
High-end finishesOpen floor plan
- 17 days |
- -- |
- -- |
Travel times
Looking to buy when your lease ends?
Consider a first-time homebuyer savings account designed to grow your down payment with up to a 6% match & a competitive APY.
Facts & features
Interior
Bedrooms & bathrooms
- Bedrooms: 3
- Bathrooms: 2
- Full bathrooms: 2
Cooling
- Central Air, Ceiling Fan
Appliances
- Included: Dryer, Microwave, Washer
- Laundry: In Unit
Features
- Ceiling Fan(s), Individual Climate Control, Walk-In Closet(s)
- Flooring: Tile
Interior area
- Total interior livable area: 1,283 sqft
Property
Parking
- Details: Contact manager
Features
- Stories: 3
- Patio & porch: Patio
- Exterior features: Business Center, Designer kitchen cabinetry with custom hardware for a polished finish, Exterior Type: Conventional, Fenced-in play area with space for recreation, Goose-neck kitchen faucet with built-in vegetable sprayer for easy rinsing, Granite countertops for a clean, durable cooking and prep space, High-speed Internet Ready, Located near parks, walking paths, and outdoor recreation, On-Site Management, Online rental payments available 24/7, Package Receiving, Pet-welcoming community with features designed for furry companions, TV Lounge, Upgraded lighting fixtures to brighten every space
Construction
Type & style
- Home type: Apartment
- Property subtype: Apartment
Condition
- Year built: 2018
Utilities & green energy
- Utilities for property: Cable Connected
Building
Details
- Building name: The Olivia
Management
- Pets allowed: Yes
Community & HOA
Community
- Features: Clubhouse, Fitness Center, Pool
HOA
- Amenities included: Fitness Center, Pool
Location
- Region: Homestead
Financial & listing details
- Lease term: 7 months, 8 months, 9 months, 10 months, 11 months, 12 months, 13 months, 14 months, 15 months
Price history
| Date | Event | Price |
|---|---|---|
| 11/3/2025 | Listed for rent | $2,499-2%$2/sqft |
Source: Zillow Rentals | ||
| 10/12/2025 | Listing removed | $2,550$2/sqft |
Source: Zillow Rentals | ||
| 8/28/2025 | Listed for rent | $2,550+3.7%$2/sqft |
Source: Zillow Rentals | ||
| 9/20/2022 | Listing removed | -- |
Source: Zillow Rental Network Premium_1 | ||
| 9/20/2022 | Price change | $2,458-1.7%$2/sqft |
Source: Zillow Rental Network Premium_1 | ||
Neighborhood: Leisure City
There are 41 available units in this apartment building
- Special offer! Limited Time Offer!: Move in by December 6th and receive $1,000 credit + 2 Months FREE for December & January! Move in within 24 hours of approval for a WAIVED $250 admin fee! -- *Offer valid on base rent for 12+ lease terms. Tour today!Expires December 6, 2025
- Price shown is Base Rent, does not include non-optional fees and utilities. Review Building overview for details.

