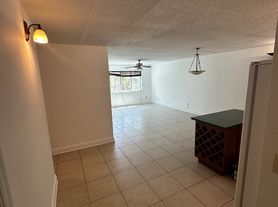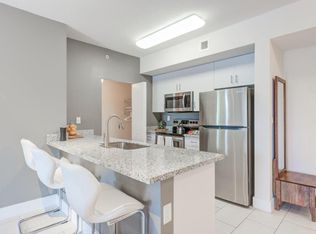Experience the C1 Floor Plan, a thoughtfully crafted 3 bed, 2 bath layout in the serene setting of Homestead. With ample square footage designed for comfort and functionality, this residence features a seamless blend of convenience and modern design. Whether you're enjoying a quiet evening or entertaining guests, the open floor plan and high-end finishes cater to a dynamic lifestyle. Contact us today to schedule your tour of the C1 Floor Plan and explore its exceptional benefits.
Apartment for rent
Special offer
$2,499/mo
14981 SW 283rd St #6-104, Homestead, FL 33033
3beds
1,283sqft
Price may not include required fees and charges.
Apartment
Available Sun Jan 18 2026
Cats, dogs OK
Central air, ceiling fan
In unit laundry
What's special
Modern designHigh-end finishesOpen floor plan
- 17 days |
- -- |
- -- |
Travel times
Looking to buy when your lease ends?
Consider a first-time homebuyer savings account designed to grow your down payment with up to a 6% match & a competitive APY.
Facts & features
Interior
Bedrooms & bathrooms
- Bedrooms: 3
- Bathrooms: 2
- Full bathrooms: 2
Cooling
- Central Air, Ceiling Fan
Appliances
- Included: Dryer, Microwave, Washer
- Laundry: In Unit
Features
- Ceiling Fan(s), Individual Climate Control, Walk-In Closet(s)
- Flooring: Tile
Interior area
- Total interior livable area: 1,283 sqft
Property
Parking
- Details: Contact manager
Features
- Stories: 3
- Patio & porch: Patio
- Exterior features: Business Center, Designer kitchen cabinetry with custom hardware for a polished finish, Exterior Type: Conventional, Fenced-in play area with space for recreation, Goose-neck kitchen faucet with built-in vegetable sprayer for easy rinsing, Granite countertops for a clean, durable cooking and prep space, High-speed Internet Ready, Located near parks, walking paths, and outdoor recreation, On-Site Management, Online rental payments available 24/7, Package Receiving, Pet-welcoming community with features designed for furry companions, TV Lounge, Upgraded lighting fixtures to brighten every space
Construction
Type & style
- Home type: Apartment
- Property subtype: Apartment
Condition
- Year built: 2018
Utilities & green energy
- Utilities for property: Cable Connected
Building
Details
- Building name: The Olivia
Management
- Pets allowed: Yes
Community & HOA
Community
- Features: Clubhouse, Fitness Center, Pool
HOA
- Amenities included: Fitness Center, Pool
Location
- Region: Homestead
Financial & listing details
- Lease term: 7 months, 8 months, 9 months, 10 months, 11 months, 12 months, 13 months, 14 months, 15 months
Price history
| Date | Event | Price |
|---|---|---|
| 11/3/2025 | Listed for rent | $2,499-4.8%$2/sqft |
Source: Zillow Rentals | ||
| 10/25/2023 | Listing removed | -- |
Source: Zillow Rentals | ||
| 10/24/2023 | Price change | $2,625-2.8%$2/sqft |
Source: Zillow Rentals | ||
| 9/19/2023 | Price change | $2,700-6.7%$2/sqft |
Source: Zillow Rentals | ||
| 9/15/2023 | Price change | $2,894+1.6%$2/sqft |
Source: Zillow Rentals | ||
Neighborhood: Leisure City
There are 41 available units in this apartment building
- Special offer! Limited Time Offer!: Move in by December 6th and receive $1,000 credit + 2 Months FREE for December & January! Move in within 24 hours of approval for a WAIVED $250 admin fee! -- *Offer valid on base rent for 12+ lease terms. Tour today!Expires December 6, 2025
- Price shown is Base Rent, does not include non-optional fees and utilities. Review Building overview for details.

