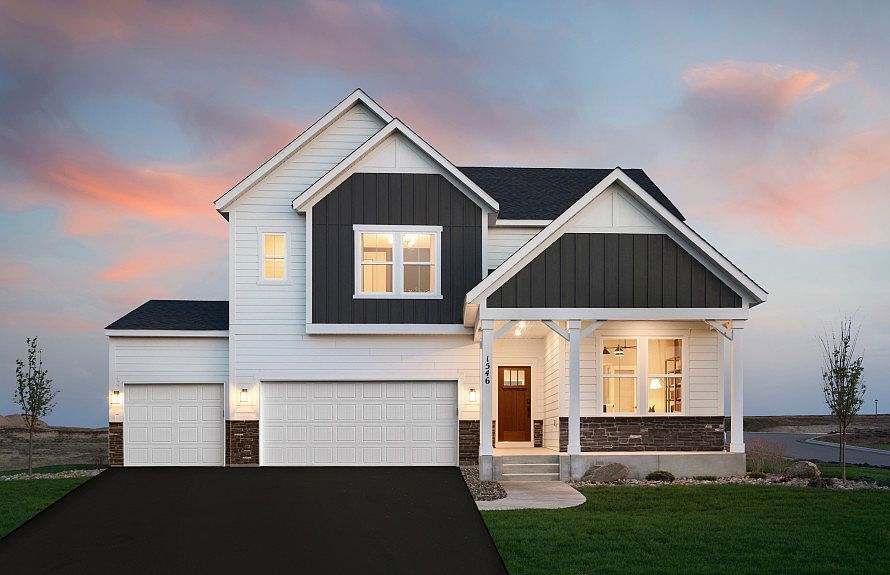Move-in ready! This completed Bowman floor plan in Rosemount’s Amber Fields community (ISD #196) combines modern design with a fantastic location. Enjoy an open-concept main level with white cabinetry, quartz countertops, a gas range, and pendant lighting over a spacious center island. Durable Luxury Vinyl Plank flooring ties the space together for a clean, contemporary look. Upstairs offers three bedrooms, two baths, and convenient laundry. You’ll love the private backyard setting and views, plus quick access to the 100-acre park featuring playgrounds, a dog park, ball fields, landing nodes, and pickleball courts—all just kitty-corner from the new Life Time Fitness. Some photos are of a staged Bowman Model.
Active
$364,990
14983 Avondale Vw, Rosemount, MN 55068
3beds
1,883sqft
Townhouse Side x Side
Built in 2025
0.04 Square Feet Lot
$364,600 Zestimate®
$194/sqft
$284/mo HOA
What's special
Spacious center islandGas rangePendant lightingWhite cabinetryQuartz countertops
- 17 days |
- 126 |
- 5 |
Zillow last checked: 8 hours ago
Listing updated: November 10, 2025 at 01:18pm
Listed by:
Blake Van Vleet 952-353-7126,
Pulte Homes Of Minnesota, LLC,
Cheryl A Mourning 651-249-8729
Source: NorthstarMLS as distributed by MLS GRID,MLS#: 6813549
Travel times
Schedule tour
Select your preferred tour type — either in-person or real-time video tour — then discuss available options with the builder representative you're connected with.
Open house
Facts & features
Interior
Bedrooms & bathrooms
- Bedrooms: 3
- Bathrooms: 3
- Full bathrooms: 1
- 3/4 bathrooms: 1
- 1/2 bathrooms: 1
Rooms
- Room types: Family Room, Informal Dining Room, Bedroom 1, Bedroom 2, Bedroom 3, Kitchen, Mud Room, Laundry
Bedroom 1
- Level: Upper
- Area: 210 Square Feet
- Dimensions: 14x15
Bedroom 2
- Level: Upper
- Area: 121 Square Feet
- Dimensions: 11x11
Bedroom 3
- Level: Upper
- Area: 110 Square Feet
- Dimensions: 11x10
Family room
- Level: Main
- Area: 182 Square Feet
- Dimensions: 13x14
Informal dining room
- Level: Main
- Area: 130 Square Feet
- Dimensions: 10x13
Kitchen
- Level: Main
- Area: 154 Square Feet
- Dimensions: 14x11
Laundry
- Level: Upper
- Area: 42 Square Feet
- Dimensions: 6x7
Mud room
- Level: Main
- Area: 30 Square Feet
- Dimensions: 6x5
Heating
- Forced Air
Cooling
- Central Air
Appliances
- Included: Air-To-Air Exchanger, Dishwasher, Disposal, Dryer, Electric Water Heater, ENERGY STAR Qualified Appliances, Exhaust Fan, Humidifier, Microwave, Range, Refrigerator, Stainless Steel Appliance(s), Washer, Water Softener Owned
Features
- Basement: None
Interior area
- Total structure area: 1,883
- Total interior livable area: 1,883 sqft
- Finished area above ground: 1,883
- Finished area below ground: 0
Property
Parking
- Total spaces: 2
- Parking features: Attached, Asphalt, Garage Door Opener, Guest, Garage
- Attached garage spaces: 2
- Has uncovered spaces: Yes
Accessibility
- Accessibility features: None
Features
- Levels: Two
- Stories: 2
- Patio & porch: Patio
- Fencing: Partial,Privacy,Vinyl
Lot
- Size: 0.04 Square Feet
- Dimensions: 24 x 77 x 24 x 76
- Features: Sod Included in Price, Wooded
Details
- Foundation area: 915
- Parcel number: TBD
- Zoning description: Residential-Multi-Family
Construction
Type & style
- Home type: Townhouse
- Property subtype: Townhouse Side x Side
- Attached to another structure: Yes
Materials
- Brick/Stone, Engineered Wood, Shake Siding, Vinyl Siding
- Roof: Age 8 Years or Less,Asphalt,Pitched
Condition
- Age of Property: 0
- New construction: Yes
- Year built: 2025
Details
- Builder name: PULTE HOMES
Utilities & green energy
- Electric: 200+ Amp Service
- Gas: Natural Gas
- Sewer: City Sewer/Connected
- Water: City Water/Connected
Community & HOA
Community
- Subdivision: Amber Fields
HOA
- Has HOA: Yes
- Amenities included: In-Ground Sprinkler System
- Services included: Lawn Care, Maintenance Grounds, Parking, Professional Mgmt, Trash, Snow Removal
- HOA fee: $284 monthly
- HOA name: Associa Minnesota
- HOA phone: 763-225-6400
Location
- Region: Rosemount
Financial & listing details
- Price per square foot: $194/sqft
- Tax assessed value: $71,900
- Annual tax amount: $942
- Date on market: 11/5/2025
- Cumulative days on market: 18 days
- Date available: 11/11/2025
- Road surface type: Paved
About the community
Welcome to Amber Fields, where your home is just the beginning of something extraordinary. With playgrounds, pickleball courts, and more outdoor fun than you can imagine, this community redefines what it means to live well. Whether you're craving action or relaxation, at Amber Fields, you'll find everything you're looking for. Come home to more at Amber Fields.

1546 149th Street, Rosemount, MN 55068
Source: Pulte
