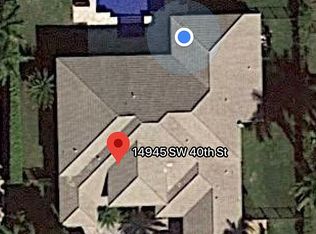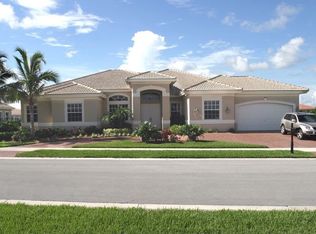4 BEDROOM/4 BATHS PLUS OFFICE & CRAFT ROOM IS NEW TO THE MARKET AND PRICED TO SELL. THIS 4,091 SQ. FT/ 380 M2 RESIDENCE IS NEWLY UPDATED & MODERNIZED THROUGHOUT. NESTLED IN A PRIVATE GATED COMMUNITY PERFECT FOR YOUR FAMILY. AS YOU STEP THROUGH THIS DRAMATIC FOYER IT FEELS LIKE YOU STEPPED INTO A TROPICAL RESORT SOUTH FLORIDA STYLE. THIS PROPERTY FEATURES A LARGE EAT IN KITCHEN, GRANITE COUNTER TOPS, WALK IN PANTRY, OPEN BAR GREAT FOR ENTERTAINING. THIS IS THE ONE YOUR CLIENTS HAVE BEEN WAITING FOR.
This property is off market, which means it's not currently listed for sale or rent on Zillow. This may be different from what's available on other websites or public sources.

