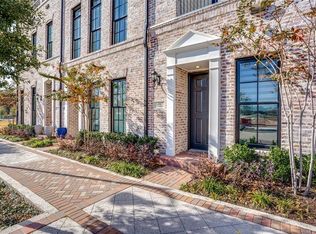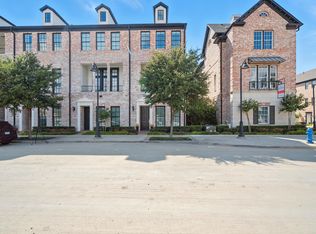Sold on 06/09/23
Price Unknown
14985 Oak St, Addison, TX 75001
3beds
2,128sqft
Townhouse
Built in 2018
1,001.88 Square Feet Lot
$587,700 Zestimate®
$--/sqft
$3,888 Estimated rent
Home value
$587,700
$558,000 - $617,000
$3,888/mo
Zestimate® history
Loading...
Owner options
Explore your selling options
What's special
Stunning, Georgetown-inspired, FRONT ROW unit at Addison Grove. Fronting the new park, this east-facing unit boasts high ceilings, abundant windows and sleek, modern finishes throughout. No carpeting anywhere; all bedrooms have private baths. Stunning kitchen with wonderful natural light, gorgeous countertops and 5-burner gas cooktop. Owner's suite features two closets and a relaxing bath with separate tub and shower. The park across the street will feature events and performances. Low HOA dues of $145 per month; easy access to Addison nightlife. Addison residents can join the Addison Athletic Club for $10 per year. Having undergone a recent, major renovation, the club includes indoor & outdoor pools, racquetball, tennis, a fitness center, gym with indoor track, spa, sauna and steam rooms. Truly a rare opportunity to purchase one of the prime locations in the community. No need to wait for a new build - this coveted, park-facing home can be yours today.
Zillow last checked: 8 hours ago
Listing updated: June 19, 2025 at 05:34pm
Listed by:
Cody Farris 0484136 214-814-8100,
Compass RE Texas, LLC. 214-814-8100
Bought with:
Kristi Kintz
RE/MAX DFW Associates
Source: NTREIS,MLS#: 20297293
Facts & features
Interior
Bedrooms & bathrooms
- Bedrooms: 3
- Bathrooms: 4
- Full bathrooms: 3
- 1/2 bathrooms: 1
Primary bedroom
- Features: Double Vanity, Garden Tub/Roman Tub, Separate Shower, Walk-In Closet(s)
- Level: Third
- Dimensions: 15 x 12
Bedroom
- Level: Third
- Dimensions: 10 x 10
Bedroom
- Features: Walk-In Closet(s)
- Level: First
- Dimensions: 13 x 11
Dining room
- Level: Second
- Dimensions: 15 x 10
Kitchen
- Level: Second
- Dimensions: 19 x 10
Living room
- Level: Second
- Dimensions: 22 x 15
Heating
- Central, Natural Gas, Zoned
Cooling
- Central Air, Ceiling Fan(s), Electric, Zoned
Appliances
- Included: Some Gas Appliances, Dishwasher, Gas Cooktop, Disposal, Microwave, Plumbed For Gas, Tankless Water Heater, Wine Cooler
Features
- High Speed Internet, Smart Home, Cable TV, Wired for Sound
- Flooring: Ceramic Tile, Marble, Stone, Wood
- Has basement: No
- Has fireplace: No
Interior area
- Total interior livable area: 2,128 sqft
Property
Parking
- Total spaces: 2
- Parking features: Garage, Garage Door Opener, Garage Faces Rear
- Attached garage spaces: 2
Features
- Levels: Three Or More
- Stories: 3
- Pool features: None
Lot
- Size: 1,001 sqft
Details
- Parcel number: 100112700B0470000
Construction
Type & style
- Home type: Townhouse
- Architectural style: Traditional
- Property subtype: Townhouse
- Attached to another structure: Yes
Materials
- Brick, Fiber Cement
- Foundation: Slab
- Roof: Composition
Condition
- Year built: 2018
Utilities & green energy
- Sewer: Public Sewer
- Water: Public
- Utilities for property: Natural Gas Available, Sewer Available, Separate Meters, Water Available, Cable Available
Community & neighborhood
Community
- Community features: Trails/Paths, Community Mailbox, Curbs, Sidewalks
Location
- Region: Addison
- Subdivision: Addison Grove Add
HOA & financial
HOA
- Has HOA: Yes
- HOA fee: $145 monthly
- Amenities included: Maintenance Front Yard
- Services included: Association Management, Maintenance Grounds
- Association name: VCM
- Association phone: 972-612-2303
Price history
| Date | Event | Price |
|---|---|---|
| 8/4/2025 | Listing removed | $3,400$2/sqft |
Source: Zillow Rentals | ||
| 6/26/2025 | Price change | $3,400-2.9%$2/sqft |
Source: Zillow Rentals | ||
| 6/6/2025 | Listed for rent | $3,500+6.1%$2/sqft |
Source: Zillow Rentals | ||
| 1/24/2024 | Listing removed | -- |
Source: Zillow Rentals | ||
| 1/9/2024 | Price change | $3,300-2.9%$2/sqft |
Source: Zillow Rentals | ||
Public tax history
| Year | Property taxes | Tax assessment |
|---|---|---|
| 2024 | $12,780 +44.1% | $597,160 -3% |
| 2023 | $8,869 -5.6% | $615,560 +19.9% |
| 2022 | $9,399 +3.7% | $513,240 +15.4% |
Find assessor info on the county website
Neighborhood: 75001
Nearby schools
GreatSchools rating
- 4/10George Herbert Walker Bush Elementary SchoolGrades: PK-5Distance: 0.9 mi
- 4/10Ewell D Walker Middle SchoolGrades: 6-8Distance: 3 mi
- 3/10W T White High SchoolGrades: 9-12Distance: 2.6 mi
Schools provided by the listing agent
- Elementary: Bush
- Middle: Walker
- High: White
- District: Dallas ISD
Source: NTREIS. This data may not be complete. We recommend contacting the local school district to confirm school assignments for this home.
Get a cash offer in 3 minutes
Find out how much your home could sell for in as little as 3 minutes with a no-obligation cash offer.
Estimated market value
$587,700
Get a cash offer in 3 minutes
Find out how much your home could sell for in as little as 3 minutes with a no-obligation cash offer.
Estimated market value
$587,700

