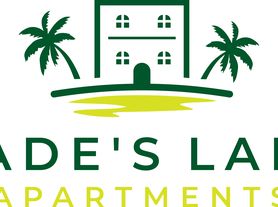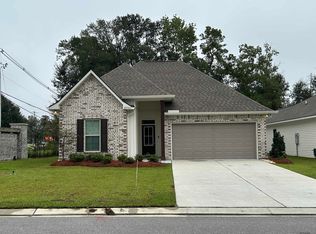Welcome to your dream home in the heart of Walker! This delightful 4-bedroom, 2-bath residence is perfect for those who love to entertain. Brand new fence and gate installed on the left side of the house. As you enter, you'll be greeted by a cozy living area featuring a stunning fireplace, ideal for relaxing evenings with loved ones that opens up to the spacious kitchen. The kitchen has beautiful granite countertops with subway tile backsplash, a farmhouse sink and modern appliances, making it a joy to cook and gather. The open layout seamlessly connects the dining area, perfect for family meals and celebrations. Retreat to the generously sized bedrooms, where natural light creates a warm and inviting atmosphere. The two well-appointed bathrooms provide convenience and comfort for everyone in the household. Step outside to discover your private, fenced-in backyard a wonderful space for outdoor activities, gardening, or simply unwinding after a long day. Whether you're hosting summer barbecues or enjoying quiet mornings with coffee, this backyard is sure to become a favorite spot. Located in a friendly neighborhood, this home is just minutes away from local parks, schools, and shopping. Schedule a showing today!
Tenant responsible for electricity, water, and sewage.
Tenant also responsible for keeping yard up to par, Per HOA regulations.
House for rent
Accepts Zillow applications
$2,600/mo
14986 Cross Creek Blvd, Walker, LA 70785
4beds
1,845sqft
Price may not include required fees and charges.
Single family residence
Available now
Cats, dogs OK
Central air
In unit laundry
Attached garage parking
Forced air
What's special
Private fenced-in backyardSubway tile backsplashFarmhouse sinkBeautiful granite countertopsSpacious kitchenStunning fireplaceModern appliances
- 22 days |
- -- |
- -- |
Travel times
Facts & features
Interior
Bedrooms & bathrooms
- Bedrooms: 4
- Bathrooms: 2
- Full bathrooms: 2
Heating
- Forced Air
Cooling
- Central Air
Appliances
- Included: Dishwasher, Dryer, Freezer, Microwave, Oven, Refrigerator, Washer
- Laundry: In Unit
Features
- Flooring: Hardwood, Tile
Interior area
- Total interior livable area: 1,845 sqft
Property
Parking
- Parking features: Attached, Off Street
- Has attached garage: Yes
- Details: Contact manager
Accessibility
- Accessibility features: Disabled access
Features
- Exterior features: Bicycle storage, Camper plug hookup, Electricity not included in rent, Heating system: Forced Air, Sewage not included in rent, Small storage shed in backyard, Water not included in rent
Details
- Parcel number: 0615419
Construction
Type & style
- Home type: SingleFamily
- Property subtype: Single Family Residence
Community & HOA
Community
- Security: Gated Community
Location
- Region: Walker
Financial & listing details
- Lease term: 1 Year
Price history
| Date | Event | Price |
|---|---|---|
| 9/16/2025 | Listed for rent | $2,600+4%$1/sqft |
Source: Zillow Rentals | ||
| 5/29/2025 | Listing removed | $2,500$1/sqft |
Source: Zillow Rentals | ||
| 5/14/2025 | Listed for rent | $2,500$1/sqft |
Source: Zillow Rentals | ||
| 1/2/2025 | Sold | -- |
Source: | ||
| 12/4/2024 | Pending sale | $285,000$154/sqft |
Source: | ||

