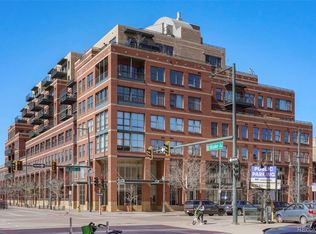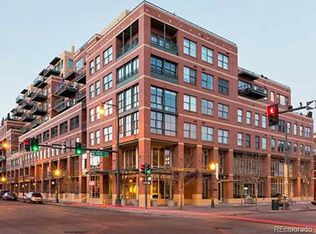Sold for $1,260,000 on 07/11/24
$1,260,000
1499 Blake Street #9C, Denver, CO 80202
2beds
1,954sqft
Condominium
Built in 1997
-- sqft lot
$1,187,500 Zestimate®
$645/sqft
$4,525 Estimated rent
Home value
$1,187,500
$1.10M - $1.28M
$4,525/mo
Zestimate® history
Loading...
Owner options
Explore your selling options
What's special
Incredible 550 square foot terrace spans the length of the unit with spectacular city and mountain views! All newer Pella windows throughout with French doors that open to the terrace from the living room and primary bedroom. Custom Tharp soft close walnut cabinetry, under cabinet and pendant lighting, expansive kitchen island with quartz counter tops, Thermador induction cook-top (gas line stubbed in at unit entry), microwave, self-cleaning oven, warming drawer and Sub Zero refrigerator and pantry. Beautiful maple hardwood floors throughout. Open and light filled space with built-in office. Huge primary suite with custom walnut built-in's, custom walk-in dual closets and spacious 5 pc bath with deep soaking tub, frameless dual head steam shower, expansive double sink vanity with quartz counter top, Idole wave tile and linen closet. Second bedroom has incredible fireworks display inset in the ceiling with murphy bed and custom walk-in closet. 2 primo parking spaces near elevator and storage cage. EV Parking Coming - Individual install at spaces to start in July with completion estimated by November @ $16 per month. Two communal spaces for residents with reservation/fee system to come. 1-gig high speed internet available. 24/7 concierge. New Butterfly video entry system at main lobby entrance. Delight in knowing that many major building enhancements have completed over the last several years, benefiting the new buyer. Friendly building with social events each quarter to engage your neighbors, if you wish to partake. Incredible building and location walk-able to Ball Arena, Coors Field, Empower Field as well as the Denver Center for Performing Arts, Larimer Square and Union Station with A-Line train to DIA.
Zillow last checked: 8 hours ago
Listing updated: October 01, 2024 at 11:04am
Listed by:
Angela Hacker 303-250-4108 ahacker@livsothebysrealty.com,
LIV Sotheby's International Realty
Bought with:
Ann Baumgartner, 100034493
Compass - Denver
Source: REcolorado,MLS#: 6769035
Facts & features
Interior
Bedrooms & bathrooms
- Bedrooms: 2
- Bathrooms: 2
- Full bathrooms: 1
- 3/4 bathrooms: 1
- Main level bathrooms: 2
- Main level bedrooms: 2
Primary bedroom
- Description: French Doors Open To Terrace With City Views! Take In The Morning Sun And Night Skyline. Spacious Seating Area, Custom Built-In's, Ceiling Fan And Dual Custom Walk-In Closets.
- Level: Main
- Area: 345 Square Feet
- Dimensions: 23 x 15
Bedroom
- Description: Comfortable Queen Size Murphy Bed, Inset Ceiling Firework Display. Custom Walk-In Closet.
- Level: Main
- Area: 132 Square Feet
- Dimensions: 11 x 12
Primary bathroom
- Description: 5 Pc Bath With Deep Soaking Tub, Steam Shower, Idole Wave Tile, Expansive Double Vanity With Quartz Counter Top And Linen Closet.
- Level: Main
Bathroom
- Description: Beautiful Tribeca Glass Tile With Porcelanosa Vanity And Dimmable Lighting.
- Level: Main
Dining room
- Description: Flexible Open Space With Wall Inset For Buffet.
- Level: Main
- Area: 99 Square Feet
- Dimensions: 9 x 11
Kitchen
- Description: Custom Tharp Soft Close Walnut Cabinetry. Expansive Island With Induction Cook-Top And Quartz Countertops. Subway Tile Backsplash. Thermador Stainless Steel Appliances With Sub Zero Refrigerator. Under Cabinet And Pendant Lightening. Pantry.
- Level: Main
- Area: 220 Square Feet
- Dimensions: 20 x 11
Laundry
- Description: Spacious For Ironing Board With Drying Racks And Storage.
- Level: Main
Living room
- Description: Open And Light Filled Space With 10 Ft. Exposed Ductwork And Concrete Ceilings, Maple Hardwoods Throughout. French Doors To Terrace With Spectacular Downtown City And Mountain Views!
- Level: Main
- Area: 280 Square Feet
- Dimensions: 20 x 14
Office
- Description: Custom Built-In's With Filing Storage And Hidden Printer Space/Hook-Up.
- Level: Main
Heating
- Baseboard, Forced Air, Heat Pump
Cooling
- Central Air
Appliances
- Included: Convection Oven, Cooktop, Dishwasher, Disposal, Dryer, Microwave, Oven, Refrigerator, Self Cleaning Oven, Warming Drawer, Washer
- Laundry: In Unit
Features
- Built-in Features, Ceiling Fan(s), Eat-in Kitchen, Entrance Foyer, Five Piece Bath, High Ceilings, Kitchen Island, No Stairs, Open Floorplan, Pantry, Primary Suite, Quartz Counters, Walk-In Closet(s)
- Flooring: Tile, Wood
- Windows: Double Pane Windows, Window Coverings
- Has basement: No
- Common walls with other units/homes: 2+ Common Walls
Interior area
- Total structure area: 1,954
- Total interior livable area: 1,954 sqft
- Finished area above ground: 1,954
Property
Parking
- Total spaces: 2
- Parking features: Electric Vehicle Charging Station(s), Heated Garage
- Attached garage spaces: 2
Features
- Levels: One
- Stories: 1
- Entry location: Corridor Access
- Exterior features: Balcony
- Has view: Yes
- View description: City
Details
- Parcel number: 233119163
- Zoning: D-LD
- Special conditions: Standard
Construction
Type & style
- Home type: Condo
- Property subtype: Condominium
- Attached to another structure: Yes
Materials
- Brick
- Roof: Unknown
Condition
- Year built: 1997
Utilities & green energy
- Sewer: Public Sewer
- Water: Public
Community & neighborhood
Security
- Security features: 24 Hour Security, Carbon Monoxide Detector(s), Key Card Entry, Secured Garage/Parking, Security Entrance, Smoke Detector(s)
Location
- Region: Denver
- Subdivision: Lodo
HOA & financial
HOA
- Has HOA: Yes
- HOA fee: $1,349 monthly
- Services included: Reserve Fund, Insurance, Maintenance Grounds, Maintenance Structure, Recycling, Security, Sewer, Snow Removal, Trash, Water
- Association name: East West Urban Management
- Association phone: 720-904-6904
Other
Other facts
- Listing terms: Cash,Conventional
- Ownership: Individual
Price history
| Date | Event | Price |
|---|---|---|
| 7/11/2024 | Sold | $1,260,000-2.7%$645/sqft |
Source: | ||
| 6/5/2024 | Pending sale | $1,295,000$663/sqft |
Source: | ||
| 5/16/2024 | Listed for sale | $1,295,000+5.7%$663/sqft |
Source: | ||
| 1/14/2019 | Sold | $1,225,000-5.8%$627/sqft |
Source: Public Record | ||
| 12/10/2018 | Pending sale | $1,300,000$665/sqft |
Source: RE/MAX PROFESSIONALS #7965061 | ||
Public tax history
| Year | Property taxes | Tax assessment |
|---|---|---|
| 2024 | $5,402 -10.8% | $69,720 -4.6% |
| 2023 | $6,058 +3.6% | $73,100 -4% |
| 2022 | $5,849 -7.1% | $76,180 -2.8% |
Find assessor info on the county website
Neighborhood: Union Station
Nearby schools
GreatSchools rating
- 2/10Greenlee Elementary SchoolGrades: PK-5Distance: 1 mi
- 2/10West Middle SchoolGrades: 6-8Distance: 1.3 mi
- 3/10West High SchoolGrades: 9-12Distance: 1.3 mi
Schools provided by the listing agent
- Elementary: Greenlee
- Middle: Strive Westwood
- High: West
- District: Denver 1
Source: REcolorado. This data may not be complete. We recommend contacting the local school district to confirm school assignments for this home.
Get a cash offer in 3 minutes
Find out how much your home could sell for in as little as 3 minutes with a no-obligation cash offer.
Estimated market value
$1,187,500
Get a cash offer in 3 minutes
Find out how much your home could sell for in as little as 3 minutes with a no-obligation cash offer.
Estimated market value
$1,187,500

