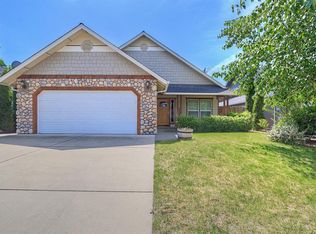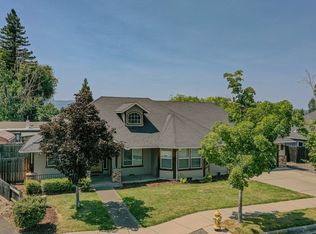Closed
$385,000
1499 SW David Dr, Grants Pass, OR 97527
3beds
2baths
1,512sqft
Single Family Residence
Built in 2006
4,791.6 Square Feet Lot
$394,200 Zestimate®
$255/sqft
$1,998 Estimated rent
Home value
$394,200
$374,000 - $414,000
$1,998/mo
Zestimate® history
Loading...
Owner options
Explore your selling options
What's special
Basically brand new! This early 2000s home in the desirable Redwood area has been completely updated within the last year. Featuring 3 bedrooms, 2 bathrooms, and 1,512 sq ft, this home offers an open-concept layout and a long list of upgrades. Enjoy alder and birch cabinetry, leathered granite countertops, and new stainless steel appliances in the kitchen. Fresh interior paint, new ceramic tile, RevWood Premier laminate, and super plush carpet add style and comfort. New fixtures throughout elevate every space. Two bedrooms include walk-in closets, and a separate laundry room adds convenience. The attached 2-car garage offers extra storage. Outside, enjoy a new fence and small back patio for low-maintenance living. Tucked at the end of a private-feeling cul-de-sac in a convenient Grants Pass location, this move-in ready home combines timeless charm with all the modern updates already done for you!
Zillow last checked: 8 hours ago
Listing updated: November 12, 2025 at 01:45pm
Listed by:
RE/MAX Integrity Grants Pass 541-955-8483
Bought with:
RE/MAX Integrity Grants Pass
Source: Oregon Datashare,MLS#: 220206483
Facts & features
Interior
Bedrooms & bathrooms
- Bedrooms: 3
- Bathrooms: 2
Heating
- Electric, Heat Pump
Cooling
- Central Air, Heat Pump
Appliances
- Included: Dishwasher, Disposal, Microwave, Range, Refrigerator, Water Heater
Features
- Smart Light(s), Breakfast Bar, Ceiling Fan(s), Granite Counters, Kitchen Island, Linen Closet, Shower/Tub Combo, Vaulted Ceiling(s), Walk-In Closet(s)
- Flooring: Carpet, Laminate, Tile
- Windows: Double Pane Windows, Vinyl Frames
- Basement: None
- Has fireplace: No
- Common walls with other units/homes: No Common Walls
Interior area
- Total structure area: 1,512
- Total interior livable area: 1,512 sqft
Property
Parking
- Total spaces: 2
- Parking features: Attached, Driveway, Garage Door Opener
- Attached garage spaces: 2
- Has uncovered spaces: Yes
Features
- Levels: One
- Stories: 1
- Patio & porch: Front Porch, Rear Porch
- Fencing: Fenced
- Has view: Yes
- View description: Neighborhood
Lot
- Size: 4,791 sqft
- Features: Landscaped, Sprinkler Timer(s), Sprinklers In Front, Sprinklers In Rear
Details
- Parcel number: R344270
- Zoning description: R-3
- Special conditions: Standard
Construction
Type & style
- Home type: SingleFamily
- Architectural style: Ranch
- Property subtype: Single Family Residence
Materials
- Frame
- Foundation: Concrete Perimeter
- Roof: Composition
Condition
- New construction: No
- Year built: 2006
Utilities & green energy
- Sewer: Public Sewer
- Water: Public
Community & neighborhood
Security
- Security features: Carbon Monoxide Detector(s), Smoke Detector(s)
Location
- Region: Grants Pass
Other
Other facts
- Listing terms: Cash,Conventional,FHA,VA Loan
- Road surface type: Paved
Price history
| Date | Event | Price |
|---|---|---|
| 11/4/2025 | Sold | $385,000-3.7%$255/sqft |
Source: | ||
| 10/6/2025 | Pending sale | $399,999$265/sqft |
Source: | ||
| 9/11/2025 | Contingent | $399,999$265/sqft |
Source: | ||
| 8/26/2025 | Price change | $399,999-1.2%$265/sqft |
Source: | ||
| 7/25/2025 | Listed for sale | $405,000-1.1%$268/sqft |
Source: | ||
Public tax history
| Year | Property taxes | Tax assessment |
|---|---|---|
| 2024 | $2,656 +3% | $198,540 +3% |
| 2023 | $2,579 +2.6% | $192,760 |
| 2022 | $2,513 +6.3% | $192,760 +6.1% |
Find assessor info on the county website
Neighborhood: 97527
Nearby schools
GreatSchools rating
- 6/10Parkside Elementary SchoolGrades: K-5Distance: 1.4 mi
- 8/10South Middle SchoolGrades: 6-8Distance: 2.1 mi
- 8/10Grants Pass High SchoolGrades: 9-12Distance: 3.2 mi
Schools provided by the listing agent
- Elementary: Parkside Elem
- Middle: South Middle
- High: Grants Pass High
Source: Oregon Datashare. This data may not be complete. We recommend contacting the local school district to confirm school assignments for this home.

Get pre-qualified for a loan
At Zillow Home Loans, we can pre-qualify you in as little as 5 minutes with no impact to your credit score.An equal housing lender. NMLS #10287.

