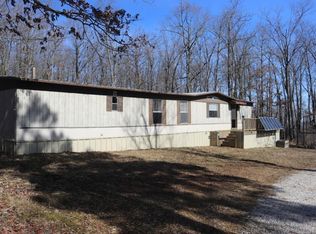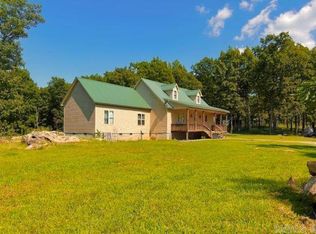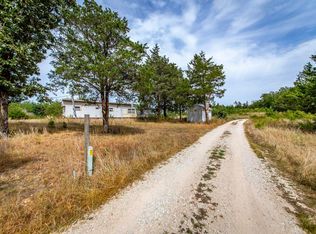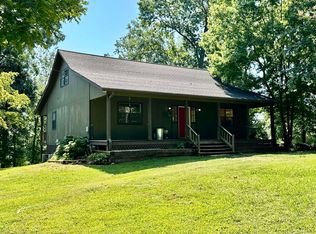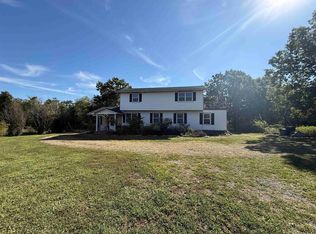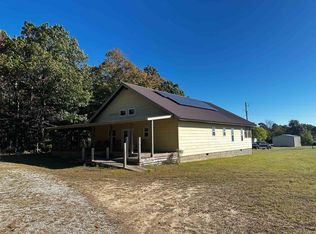Escape to the Ozarks with this stunning 2,600 sq. ft. log cabin on 46.96 acres M/L of beautiful, wooded land. Surrounded by nature, the home features a full wraparound porch and a walkout basement with a private MIL suite. Upstairs offers 2 bedrooms and 2 baths, while the basement suite includes 1 bedroom, 1 bath, and its own living space—perfect for guests or extended family. This property is full of extras, including a spacious art studio, large chicken coop, fenced garden, and multiple outbuildings. A charming 100-year-old home also sits on the land, offering restoration potential. For additional income or guest accommodations, a 600 sq. ft. guest house is located away from the main residence and currently has a renter in place. The land itself is a rare find, complete with a seasonal creek, pond, and plenty of space to roam, garden, or simply enjoy the peaceful surroundings. Whether you’re looking for a private homestead, an income-generating property, or a retreat in the woods, this one has endless possibilities.
Accepting back-up offers
$374,900
1499 Sutterfield Rd, Fox, AR 72051
3beds
2,600sqft
Est.:
Single Family Residence
Built in 1999
46.96 Acres Lot
$-- Zestimate®
$144/sqft
$-- HOA
What's special
Surrounded by naturePrivate mil suiteFenced gardenWalkout basementPeaceful surroundingsSeasonal creekMultiple outbuildings
- 154 days |
- 1,024 |
- 74 |
Zillow last checked: 8 hours ago
Listing updated: January 21, 2026 at 03:11pm
Listed by:
Amy Turpin 870-214-9123,
Re/Max Edge Realty 870-269-4300,
Lee Ann Thomas 870-213-8224,
Re/Max Edge Realty
Source: CARMLS,MLS#: 25035985
Tour with a local agent
Facts & features
Interior
Bedrooms & bathrooms
- Bedrooms: 3
- Bathrooms: 3
- Full bathrooms: 3
Rooms
- Room types: In-Law Quarters, Workshop/Craft, Basement
Dining room
- Features: Kitchen/Dining Combo
Heating
- Floor/Wall Furnace, Space Heater, Ductless
Appliances
- Included: Free-Standing Range, Gas Range, Dishwasher, Refrigerator, Washer, Dryer, Gas Water Heater
- Laundry: Washer Hookup, Gas Dryer Hookup, Laundry Room
Features
- Ceiling Fan(s), Walk-in Shower, Wired for Data, Pantry, Primary Bedroom/Main Lv, Guest Bedroom/Main Lv
- Flooring: Carpet, Wood, Vinyl, Tile
- Has fireplace: Yes
- Fireplace features: Gas Starter, Gas Logs Present
Interior area
- Total structure area: 2,600
- Total interior livable area: 2,600 sqft
Property
Parking
- Parking features: Carport
- Has carport: Yes
Features
- Levels: Two
- Patio & porch: Porch
- Exterior features: Storage, Shop
- Has spa: Yes
- Spa features: Hot Tub/Spa
- Waterfront features: Pond
Lot
- Size: 46.96 Acres
- Features: Rural Property, Wooded, Not in Subdivision
Details
- Parcel number: 00107347000
Construction
Type & style
- Home type: SingleFamily
- Architectural style: Log Cabin
- Property subtype: Single Family Residence
Materials
- Log
- Foundation: Slab
- Roof: Metal
Condition
- New construction: No
- Year built: 1999
Utilities & green energy
- Electric: Elec-Municipal (+Entergy)
- Gas: Gas-Propane/Butane
- Sewer: Septic Tank
- Water: Public, Well
- Utilities for property: Gas-Propane/Butane, Underground Utilities
Community & HOA
Community
- Security: Smoke Detector(s), Safe/Storm Room, Video Surveillance
- Subdivision: Metes & Bounds
HOA
- Has HOA: No
Location
- Region: Fox
Financial & listing details
- Price per square foot: $144/sqft
- Tax assessed value: $170,200
- Annual tax amount: $868
- Date on market: 9/8/2025
- Listing terms: VA Loan,FHA,Conventional,Cash
- Road surface type: Gravel
Estimated market value
Not available
Estimated sales range
Not available
$2,005/mo
Price history
Price history
| Date | Event | Price |
|---|---|---|
| 9/8/2025 | Price change | $374,900-6%$144/sqft |
Source: | ||
| 5/30/2025 | Price change | $399,000-4.8%$153/sqft |
Source: | ||
| 11/26/2024 | Price change | $419,000-4.6%$161/sqft |
Source: | ||
| 8/20/2024 | Listed for sale | $439,000$169/sqft |
Source: | ||
| 7/18/2024 | Listing removed | $439,000$169/sqft |
Source: | ||
Public tax history
Public tax history
| Year | Property taxes | Tax assessment |
|---|---|---|
| 2024 | $378 -16.6% | $23,990 |
| 2023 | $453 -9.9% | $23,990 |
| 2022 | $503 | $23,990 |
Find assessor info on the county website
BuyAbility℠ payment
Est. payment
$2,050/mo
Principal & interest
$1810
Home insurance
$131
Property taxes
$109
Climate risks
Neighborhood: 72051
Nearby schools
GreatSchools rating
- 6/10Rural Special Elementary SchoolGrades: K-6Distance: 6 mi
- 8/10Rural Special High SchoolGrades: 7-12Distance: 6 mi
- Loading
- Loading
