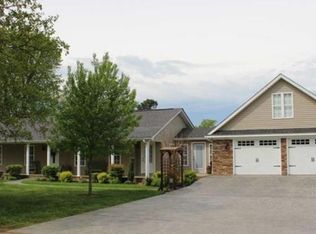Completely rennovated in 2010. This country home is by far one of the most remarkable homes in the area. You will find a lg family room w/ FP & vaulted ceilings & kitchen has lots of windows, corian counters, & pantry. Master bedroom has private deck area. Other features include 5 BRs, 4.5 BA, 2 laundry rooms, 4 car garage, & gorgeous landscaping all across the property. Also includes stamped concrete driveway, separate apartment area above garage, lg deck & storm cellar. A great property for a lg family.
This property is off market, which means it's not currently listed for sale or rent on Zillow. This may be different from what's available on other websites or public sources.

