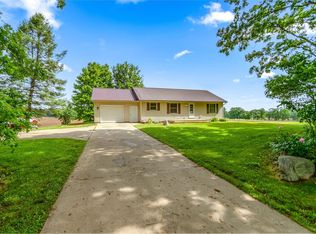Sold
$240,000
14994 Schultz Rd, Albion, MI 49224
3beds
1,653sqft
Single Family Residence
Built in 1963
1.57 Acres Lot
$262,700 Zestimate®
$145/sqft
$1,896 Estimated rent
Home value
$262,700
$244,000 - $281,000
$1,896/mo
Zestimate® history
Loading...
Owner options
Explore your selling options
What's special
Enjoy country living in this lovely ranch on 1.57 acres with a pole barn. This is an Albion address, but Concord TWP and Concord Schools. Beautiful updated eat-in space kitchen with island, pantry & quartz counter top, main level laundry with 1/2 bath, large living room, three large bedrooms with beautiful updated bath with walk-in tile shower, glass doors and linen closet, spacious mudroom, deck, wood shed, 2-car detached garage and a 35 x 60 pole barn. Lots of space in the unfinished basement just waiting for you to customize. Piped & plumbed for a wood burner. Original hardwood under the living, hall, and bedrooms. New Boiler. Same owner for 27 years!
Zillow last checked: 8 hours ago
Listing updated: April 12, 2024 at 12:51pm
Listed by:
SHERRY HOOD 517-936-9719,
HOWARD HANNA REAL ESTATE SERVI
Bought with:
Ashley Shaffier Smith
Unknown Agency
Source: MichRIC,MLS#: 23143357
Facts & features
Interior
Bedrooms & bathrooms
- Bedrooms: 3
- Bathrooms: 2
- Full bathrooms: 1
- 1/2 bathrooms: 1
- Main level bedrooms: 3
Primary bedroom
- Level: Main
- Area: 182
- Dimensions: 13.00 x 14.00
Bathroom 2
- Level: Main
- Area: 132
- Dimensions: 11.00 x 12.00
Bathroom 3
- Level: Main
- Area: 165
- Dimensions: 11.00 x 15.00
Kitchen
- Level: Main
- Area: 322
- Dimensions: 14.00 x 23.00
Laundry
- Description: 1/2 Bath- Laundry
- Level: Main
- Area: 35
- Dimensions: 5.00 x 7.00
Living room
- Level: Main
- Area: 294
- Dimensions: 14.00 x 21.00
Other
- Description: Mudroom
- Level: Main
- Area: 112
- Dimensions: 8.00 x 14.00
Heating
- Baseboard, Hot Water
Cooling
- Attic Fan
Appliances
- Included: Dishwasher, Microwave, Range, Refrigerator, Washer, Water Softener Owned
- Laundry: Laundry Room, Main Level
Features
- Ceiling Fan(s), LP Tank Rented, Center Island, Eat-in Kitchen, Pantry
- Flooring: Ceramic Tile, Laminate
- Windows: Screens, Replacement
- Basement: Full
- Has fireplace: No
Interior area
- Total structure area: 1,653
- Total interior livable area: 1,653 sqft
- Finished area below ground: 0
Property
Parking
- Total spaces: 2
- Parking features: Detached, Garage Door Opener
- Garage spaces: 2
Accessibility
- Accessibility features: 36 Inch Entrance Door, Low Threshold Shower
Features
- Stories: 1
Lot
- Size: 1.57 Acres
- Dimensions: 242 x 282
- Features: Shrubs/Hedges
Details
- Additional structures: Pole Barn
- Parcel number: 000110845100200
- Zoning description: Res
Construction
Type & style
- Home type: SingleFamily
- Architectural style: Ranch
- Property subtype: Single Family Residence
Materials
- Aluminum Siding, Vinyl Siding
- Roof: Composition,Metal
Condition
- New construction: No
- Year built: 1963
Utilities & green energy
- Gas: LP Tank Rented
- Sewer: Septic Tank
- Water: Well
Community & neighborhood
Location
- Region: Albion
Other
Other facts
- Listing terms: Cash,Conventional
- Road surface type: Paved
Price history
| Date | Event | Price |
|---|---|---|
| 4/12/2024 | Sold | $240,000-4%$145/sqft |
Source: | ||
| 4/8/2024 | Pending sale | $249,900$151/sqft |
Source: | ||
| 3/26/2024 | Contingent | $249,900$151/sqft |
Source: | ||
| 2/25/2024 | Listed for sale | $249,900$151/sqft |
Source: | ||
| 2/15/2024 | Contingent | $249,900$151/sqft |
Source: | ||
Public tax history
| Year | Property taxes | Tax assessment |
|---|---|---|
| 2025 | -- | $122,600 +3.5% |
| 2024 | -- | $118,500 +61.7% |
| 2021 | $1,851 | $73,300 +5.8% |
Find assessor info on the county website
Neighborhood: 49224
Nearby schools
GreatSchools rating
- 3/10Harrington Elementary SchoolGrades: PK-5Distance: 3.4 mi
- 4/10Marshall Middle SchoolGrades: 6-8Distance: 14.7 mi
- 7/10Marshall High SchoolGrades: 9-12Distance: 15 mi
Schools provided by the listing agent
- Elementary: Concord Elementary School
- Middle: Concord Middle School
- High: Concord High School
Source: MichRIC. This data may not be complete. We recommend contacting the local school district to confirm school assignments for this home.
Get pre-qualified for a loan
At Zillow Home Loans, we can pre-qualify you in as little as 5 minutes with no impact to your credit score.An equal housing lender. NMLS #10287.
Sell for more on Zillow
Get a Zillow Showcase℠ listing at no additional cost and you could sell for .
$262,700
2% more+$5,254
With Zillow Showcase(estimated)$267,954
