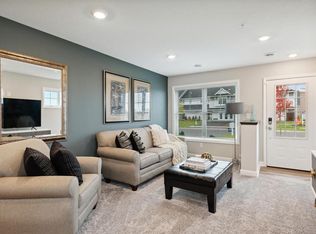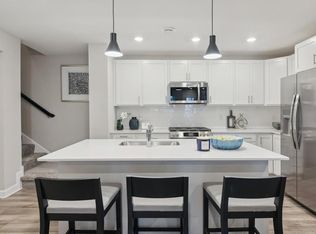Welcome to this beautiful brand-new end-unit townhome at 14995 Ahena Curve in Rosemount. Offering 3 bedrooms and 2.5 bathrooms, this home is designed with both comfort and convenience in mind. The main floor features an open-concept living area with a modern kitchen, dining space, and bright living room that flows right out to a private side patio perfect for grilling, relaxing, or enjoying a quiet evening. Upstairs, you'll find three spacious bedrooms plus a versatile loft that works great as a home office, play area, or second living space. The primary suite includes its own private bathroom with a walk-in closet and large windows throughout the home make every room feel warm and inviting. As an end unit, this home offers extra privacy and natural light, along with the bonus of additional parking conveniently located just across the street. The community park is only a block away, and you'll also be close to local shops, dining, and schools. With easy access to major highways, commuting is a breeze. Please note: Photos shown are of the model home. Actual property is not furnished. Renter is responsible for all utilities except garbage and HOA fees, which are included in the rent. This townhome is move-in ready and waiting for someone to call it home! Minimum 12-month lease required Security deposit equal to one month's rent due at signing Renter's insurance required during lease term Tenant responsible for all utilities except garbage (covered by HOA)
This property is off market, which means it's not currently listed for sale or rent on Zillow. This may be different from what's available on other websites or public sources.


