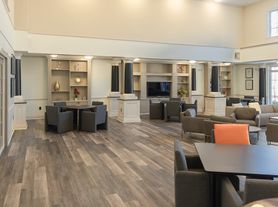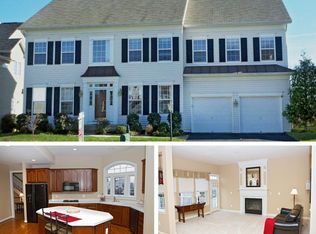Here it is- Who is looking for new address in Haymarket? Come look at this almost New Construction- Welcome to your new residence! This Hampshire model is on a spacious .25-acre homesite, complete with a walkout basement. Three finished levels. A great front porch adorned with stacked stone on a private cul-de-sac road. The modern floor plan with a main level bedroom and full bath are amazing. complete with an expansive signature kitchen adorned with quartz countertops, an enormous, large island and stainless new appliances and oversized pantry! Bragging here a total of 5 bedrooms, 4 bathrooms, and a 2-car front load garage, this home is the epitome of perfection. The finished basement features a large recreation room, large bedroom, and full bathroom, which opens up a myriad of possibilities for your lifestyle. Located just minutes to old town Haymarket and to 66, 15, and 29. Call today to make this your address! New photos coming., moving in progress.
House for rent
$5,999/mo
14997 Walter Robinson Ln, Haymarket, VA 20169
5beds
4,290sqft
Price may not include required fees and charges.
Singlefamily
Available Mon Dec 1 2025
Cats, dogs OK
Electric
In unit laundry
2 Attached garage spaces parking
Forced air, propane, fireplace
What's special
Finished basementWalkout basementThree finished levelsModern floor planPrivate cul-de-sac roadEnormous large islandLarge recreation room
- 49 days |
- -- |
- -- |
Zillow last checked: 8 hours ago
Listing updated: November 23, 2025 at 04:19am
Travel times
Looking to buy when your lease ends?
Consider a first-time homebuyer savings account designed to grow your down payment with up to a 6% match & a competitive APY.
Facts & features
Interior
Bedrooms & bathrooms
- Bedrooms: 5
- Bathrooms: 4
- Full bathrooms: 4
Rooms
- Room types: Dining Room, Family Room
Heating
- Forced Air, Propane, Fireplace
Cooling
- Electric
Appliances
- Included: Dishwasher, Disposal, Dryer, Microwave, Oven, Refrigerator, Stove, Washer
- Laundry: In Unit
Features
- Breakfast Area, Entry Level Bedroom, Exhaust Fan, Family Room Off Kitchen, Formal/Separate Dining Room, Individual Climate Control, Kitchen - Gourmet, Kitchen - Table Space, Kitchen Island, Recessed Lighting, Upgraded Countertops, Walk-In Closet(s)
- Flooring: Carpet
- Has basement: Yes
- Has fireplace: Yes
Interior area
- Total interior livable area: 4,290 sqft
Property
Parking
- Total spaces: 2
- Parking features: Attached, Covered
- Has attached garage: Yes
- Details: Contact manager
Features
- Exterior features: Contact manager
Details
- Parcel number: 7298912670
Construction
Type & style
- Home type: SingleFamily
- Property subtype: SingleFamily
Condition
- Year built: 2023
Utilities & green energy
- Utilities for property: Garbage
Community & HOA
Location
- Region: Haymarket
Financial & listing details
- Lease term: Contact For Details
Price history
| Date | Event | Price |
|---|---|---|
| 10/6/2025 | Listed for rent | $5,999+5.5%$1/sqft |
Source: Bright MLS #VAPW2105514 | ||
| 7/22/2024 | Listing removed | -- |
Source: Bright MLS #VAPW2073774 | ||
| 6/24/2024 | Listed for rent | $5,685+6.3%$1/sqft |
Source: Bright MLS #VAPW2073774 | ||
| 3/1/2024 | Listing removed | -- |
Source: Bright MLS #VAPW2061880 | ||
| 2/20/2024 | Price change | $5,350-4%$1/sqft |
Source: Bright MLS #VAPW2061880 | ||

