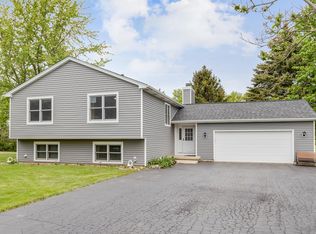Closed
$362,000
14N130 Coombs Rd, Elgin, IL 60124
3beds
1,750sqft
Single Family Residence
Built in 1986
-- sqft lot
$399,800 Zestimate®
$207/sqft
$2,848 Estimated rent
Home value
$399,800
$380,000 - $424,000
$2,848/mo
Zestimate® history
Loading...
Owner options
Explore your selling options
What's special
This home is bright, cheerful and elegant with is shiny floors and Sky lights with auto closing blinds. The gas fireplace offers warmth to the atmosphere of the home. There is a first-floor bedroom for convenience. The dining area exits to a beautiful perennial garden that is fenced and has a patio with paver bricks and a deck. The lower level offers a family room, an office and a large storage area. There is a 2-car garage which is heated. The acre yard has an apple tree and other mature trees plus a nice sized garden area. Across the street is Burnidge Forest Preserve for you to enjoy.
Zillow last checked: 8 hours ago
Listing updated: January 23, 2024 at 09:52am
Listing courtesy of:
Wanda Brost, GRI 847-931-4663,
Berkshire Hathaway HomeServices Starck Real Estate
Bought with:
Bonnie Antosh
RE/MAX Suburban
Source: MRED as distributed by MLS GRID,MLS#: 11941571
Facts & features
Interior
Bedrooms & bathrooms
- Bedrooms: 3
- Bathrooms: 2
- Full bathrooms: 2
Primary bedroom
- Features: Flooring (Carpet), Bathroom (Full)
- Level: Second
- Area: 180 Square Feet
- Dimensions: 15X12
Bedroom 2
- Features: Flooring (Carpet)
- Level: Second
- Area: 150 Square Feet
- Dimensions: 15X10
Bedroom 3
- Features: Flooring (Carpet)
- Level: Main
- Area: 121 Square Feet
- Dimensions: 11X11
Dining room
- Features: Flooring (Wood Laminate)
- Level: Main
- Area: 224 Square Feet
- Dimensions: 16X14
Family room
- Features: Flooring (Carpet)
- Level: Basement
- Area: 240 Square Feet
- Dimensions: 16X15
Kitchen
- Features: Flooring (Wood Laminate)
- Level: Main
- Area: 168 Square Feet
- Dimensions: 14X12
Living room
- Features: Flooring (Wood Laminate), Window Treatments (Plantation Shutters)
- Level: Main
- Area: 210 Square Feet
- Dimensions: 15X14
Office
- Features: Flooring (Carpet)
- Level: Basement
- Area: 99 Square Feet
- Dimensions: 11X9
Heating
- Natural Gas
Cooling
- Central Air
Appliances
- Included: Range, Microwave, Dishwasher, Refrigerator, Washer, Dryer, Disposal, Water Softener Owned
Features
- Cathedral Ceiling(s), 1st Floor Bedroom, 1st Floor Full Bath
- Flooring: Laminate
- Windows: Skylight(s)
- Basement: Partially Finished,Full
- Number of fireplaces: 1
Interior area
- Total structure area: 0
- Total interior livable area: 1,750 sqft
Property
Parking
- Total spaces: 2
- Parking features: Asphalt, Garage Door Opener, Heated Garage, On Site, Garage Owned, Attached, Garage
- Attached garage spaces: 2
- Has uncovered spaces: Yes
Accessibility
- Accessibility features: No Disability Access
Features
- Stories: 1
- Patio & porch: Deck, Patio
- Fencing: Invisible
Lot
- Dimensions: 239X205X200X195
Details
- Additional structures: Shed(s)
- Parcel number: 0235400019
- Special conditions: None
Construction
Type & style
- Home type: SingleFamily
- Property subtype: Single Family Residence
Materials
- Vinyl Siding
- Roof: Asphalt
Condition
- New construction: No
- Year built: 1986
Utilities & green energy
- Sewer: Septic Tank
- Water: Well
Community & neighborhood
Location
- Region: Elgin
Other
Other facts
- Listing terms: Cash
- Ownership: Fee Simple
Price history
| Date | Event | Price |
|---|---|---|
| 1/23/2024 | Sold | $362,000+0.6%$207/sqft |
Source: | ||
| 12/22/2023 | Contingent | $360,000$206/sqft |
Source: | ||
| 12/15/2023 | Listed for sale | $360,000$206/sqft |
Source: | ||
Public tax history
| Year | Property taxes | Tax assessment |
|---|---|---|
| 2024 | $6,631 +14.1% | $112,446 +10.6% |
| 2023 | $5,810 +1.2% | $101,687 +8.5% |
| 2022 | $5,744 +3.3% | $93,755 +6.3% |
Find assessor info on the county website
Neighborhood: 60124
Nearby schools
GreatSchools rating
- 3/10Big Timber Elementary SchoolGrades: K-5Distance: 6.3 mi
- 4/10Hampshire Middle SchoolGrades: 6-8Distance: 8.2 mi
- 9/10Hampshire High SchoolGrades: 9-12Distance: 7.3 mi
Schools provided by the listing agent
- District: 300
Source: MRED as distributed by MLS GRID. This data may not be complete. We recommend contacting the local school district to confirm school assignments for this home.
Get a cash offer in 3 minutes
Find out how much your home could sell for in as little as 3 minutes with a no-obligation cash offer.
Estimated market value$399,800
Get a cash offer in 3 minutes
Find out how much your home could sell for in as little as 3 minutes with a no-obligation cash offer.
Estimated market value
$399,800
