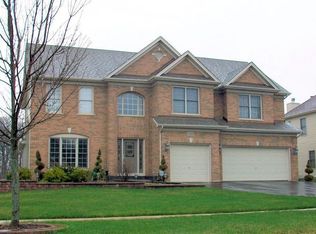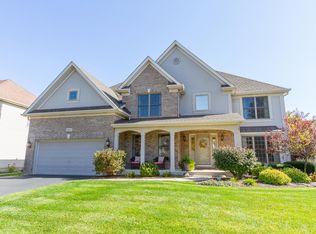Closed
$750,000
14N555 Tyrrell Rd, Elgin, IL 60124
5beds
3,393sqft
Single Family Residence
Built in 1992
7.12 Acres Lot
$847,000 Zestimate®
$221/sqft
$4,927 Estimated rent
Home value
$847,000
$779,000 - $932,000
$4,927/mo
Zestimate® history
Loading...
Owner options
Explore your selling options
What's special
Welcome to your own private retreat! Owner hates to leave this 5 bedroom, 5 bathroom serene gem nestled on 7 acres of wooded land, yet close to everything. This is the most versatile home! First floor primary suite with windows overlooking your own paradise, custom closet full of built-ins and updated bathroom. The kitchen seamlessly opens to a spacious vaulted family room with wood beams, floor to ceiling windows flooding the space with natural light and offering picturesque views of the surrounding nature, and a stone hearth wood burning fireplace. Private fenced paver patio on one side of the family room and sliders leading to a back deck on the other. Dining room can be a library or living room and has its own private balcony. Large laundry room with a utility sink and half bath completes the main level. Upstairs are three generous sized bedrooms, large shared bathroom with double sinks and a quaint loft overlooking the family room. The finished walkout basement is a standout feature, complete with a second kitchen, large living area, exercise area, half bath, bedroom or office with adjacent full bath and second laundry. The property features a 2-car attached garage, complemented by an additional 3rd garage with a workshop accessible from the lower level. The exterior of the property is equally impressive, featuring a newer utility shed with an attached chicken coop, lush grounds, and a small pond. This home offers the perfect blend of luxury, comfort, and nature-your own personal sanctuary. It is truly unique; come and see another way to live a life full of quality and peace. Welcome Home
Zillow last checked: 8 hours ago
Listing updated: August 09, 2024 at 01:23pm
Listing courtesy of:
Heather Prowell 630-377-1855,
Baird & Warner Fox Valley - Geneva
Bought with:
Ben Henrikson
RE/MAX Horizon
Source: MRED as distributed by MLS GRID,MLS#: 12086332
Facts & features
Interior
Bedrooms & bathrooms
- Bedrooms: 5
- Bathrooms: 5
- Full bathrooms: 3
- 1/2 bathrooms: 2
Primary bedroom
- Features: Flooring (Hardwood), Bathroom (Full)
- Level: Main
- Area: 252 Square Feet
- Dimensions: 18X14
Bedroom 2
- Features: Flooring (Carpet)
- Level: Second
- Area: 216 Square Feet
- Dimensions: 18X12
Bedroom 3
- Features: Flooring (Carpet)
- Level: Second
- Area: 252 Square Feet
- Dimensions: 18X14
Bedroom 4
- Features: Flooring (Carpet)
- Level: Second
- Area: 176 Square Feet
- Dimensions: 16X11
Bedroom 5
- Features: Flooring (Vinyl)
- Level: Basement
- Area: 168 Square Feet
- Dimensions: 14X12
Dining room
- Features: Flooring (Hardwood)
- Level: Main
- Area: 319 Square Feet
- Dimensions: 29X11
Eating area
- Features: Flooring (Hardwood)
- Level: Main
- Area: 180 Square Feet
- Dimensions: 15X12
Exercise room
- Features: Flooring (Vinyl)
- Level: Basement
- Area: 330 Square Feet
- Dimensions: 22X15
Family room
- Features: Flooring (Hardwood)
- Level: Main
- Area: 667 Square Feet
- Dimensions: 29X23
Other
- Features: Flooring (Vinyl)
- Level: Basement
- Area: 286 Square Feet
- Dimensions: 22X13
Foyer
- Features: Flooring (Hardwood)
- Level: Main
- Area: 160 Square Feet
- Dimensions: 16X10
Kitchen
- Features: Kitchen (Eating Area-Breakfast Bar, Galley, Pantry-Closet, Granite Counters), Flooring (Ceramic Tile)
- Level: Main
- Area: 170 Square Feet
- Dimensions: 17X10
Kitchen 2nd
- Features: Flooring (Vinyl)
- Level: Basement
- Area: 117 Square Feet
- Dimensions: 13X9
Laundry
- Features: Flooring (Ceramic Tile)
- Level: Main
- Area: 96 Square Feet
- Dimensions: 12X8
Loft
- Features: Flooring (Hardwood)
- Level: Second
- Area: 198 Square Feet
- Dimensions: 22X9
Mud room
- Features: Flooring (Ceramic Tile)
- Level: Basement
- Area: 77 Square Feet
- Dimensions: 11X7
Heating
- Natural Gas
Cooling
- Central Air
Appliances
- Included: Range, Microwave, Dishwasher, Refrigerator, Washer, Dryer, Disposal, Stainless Steel Appliance(s), Gas Water Heater
- Laundry: Main Level, Laundry Chute, Multiple Locations, Sink
Features
- Cathedral Ceiling(s), 1st Floor Bedroom, In-Law Floorplan, 1st Floor Full Bath, Walk-In Closet(s), Beamed Ceilings, Workshop
- Windows: Skylight(s)
- Basement: Finished,Exterior Entry,Rec/Family Area,Storage Space,Walk-Out Access
- Number of fireplaces: 1
- Fireplace features: Wood Burning, Great Room
Interior area
- Total structure area: 5,712
- Total interior livable area: 3,393 sqft
Property
Parking
- Total spaces: 3
- Parking features: Asphalt, Gravel, Garage Door Opener, On Site, Garage Owned, Attached, Garage
- Attached garage spaces: 3
- Has uncovered spaces: Yes
Accessibility
- Accessibility features: No Disability Access
Features
- Patio & porch: Deck, Patio
- Exterior features: Balcony, Fire Pit
Lot
- Size: 7.12 Acres
- Dimensions: 648X473X648X484
- Features: Wooded, Mature Trees
Details
- Additional structures: Poultry Coop, Second Garage, Shed(s), Utility Building(s)
- Parcel number: 0331100003
- Special conditions: None
- Other equipment: Water-Softener Rented, Ceiling Fan(s), Fan-Whole House, Sump Pump
Construction
Type & style
- Home type: SingleFamily
- Architectural style: Cottage
- Property subtype: Single Family Residence
Materials
- Cedar
- Foundation: Concrete Perimeter
- Roof: Asphalt
Condition
- New construction: No
- Year built: 1992
Utilities & green energy
- Sewer: Septic Tank
- Water: Well
Community & neighborhood
Location
- Region: Elgin
HOA & financial
HOA
- Services included: None
Other
Other facts
- Listing terms: Conventional
- Ownership: Fee Simple
Price history
| Date | Event | Price |
|---|---|---|
| 8/9/2024 | Sold | $750,000$221/sqft |
Source: | ||
| 8/8/2024 | Pending sale | $750,000$221/sqft |
Source: | ||
| 7/21/2024 | Contingent | $750,000$221/sqft |
Source: | ||
| 7/19/2024 | Listed for sale | $750,000$221/sqft |
Source: | ||
| 7/8/2024 | Pending sale | $750,000$221/sqft |
Source: | ||
Public tax history
| Year | Property taxes | Tax assessment |
|---|---|---|
| 2024 | $14,321 +9.2% | $219,111 +12% |
| 2023 | $13,119 -4.5% | $195,565 +3.2% |
| 2022 | $13,740 +2.9% | $189,482 +5.9% |
Find assessor info on the county website
Neighborhood: 60124
Nearby schools
GreatSchools rating
- 5/10Gilberts Elementary SchoolGrades: PK-5Distance: 3.4 mi
- 6/10Dundee Middle SchoolGrades: 6-8Distance: 2.1 mi
- 9/10Hampshire High SchoolGrades: 9-12Distance: 8 mi
Schools provided by the listing agent
- District: 300
Source: MRED as distributed by MLS GRID. This data may not be complete. We recommend contacting the local school district to confirm school assignments for this home.
Get a cash offer in 3 minutes
Find out how much your home could sell for in as little as 3 minutes with a no-obligation cash offer.
Estimated market value$847,000
Get a cash offer in 3 minutes
Find out how much your home could sell for in as little as 3 minutes with a no-obligation cash offer.
Estimated market value
$847,000

