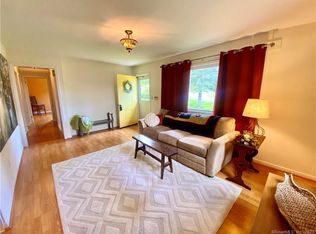Sold for $410,000 on 08/22/25
$410,000
15-17 Beckerle Street, Danbury, CT 06811
3beds
1,064sqft
Single Family Residence
Built in 1959
0.29 Acres Lot
$415,400 Zestimate®
$385/sqft
$2,889 Estimated rent
Home value
$415,400
$374,000 - $461,000
$2,889/mo
Zestimate® history
Loading...
Owner options
Explore your selling options
What's special
Welcome to this meticulously maintained three-bedroom, one-bath ranch home. As you approach, you are greeted by the charming stone walls and an elegant walkway flanked by beautifully landscaped gardens. Upon entering, you will find a warm & inviting family room adorned with plush carpeting, which conceals elegant hardwood flooring beneath. Each of the three bedrooms boasts hardwood floors and ample closet space, ensuring both comfort and functionality. The eat-in kitchen features granite counter tops, stainless steel appliances and white subway tile for a timeless look. Step outside onto the freshly painted outdoor deck, perfect for entertaining or simply enjoying the serenity of the generously sized, fenced-in backyard. The large basement offers plenty of storage options and is easily accessible from within & outside. Enjoy public septic, window air conditioner and great location. Close to I84 East and West, Rt 7, award winning Richter Park Golf Course, shopping, banking, Restaurants, walking distance to bus line and so much more! Don't miss the opportunity to claim this move-in-ready, turnkey home.
Zillow last checked: 8 hours ago
Listing updated: August 24, 2025 at 02:23pm
Listed by:
Caryn Swensen 203-470-3382,
Dream House Realty 203-312-7750
Bought with:
Johanna J. Pena, RES.0816024
Coldwell Banker Realty
Source: Smart MLS,MLS#: 24094689
Facts & features
Interior
Bedrooms & bathrooms
- Bedrooms: 3
- Bathrooms: 1
- Full bathrooms: 1
Primary bedroom
- Features: Hardwood Floor
- Level: Main
Bedroom
- Features: Hardwood Floor
- Level: Main
Bedroom
- Features: Hardwood Floor
- Level: Main
Bathroom
- Features: Full Bath, Tub w/Shower, Tile Floor
- Level: Main
Kitchen
- Features: Granite Counters, Dining Area, Eating Space, Tile Floor
- Level: Main
Living room
- Features: Wall/Wall Carpet
- Level: Main
Heating
- Baseboard, Hot Water, Oil
Cooling
- Ceiling Fan(s), Window Unit(s)
Appliances
- Included: Electric Range, Range Hood, Refrigerator, Washer, Dryer, No Hot Water
- Laundry: Lower Level
Features
- Basement: Full,Unfinished,Storage Space,Interior Entry,Walk-Out Access,Concrete
- Attic: Access Via Hatch
- Has fireplace: No
Interior area
- Total structure area: 1,064
- Total interior livable area: 1,064 sqft
- Finished area above ground: 1,064
Property
Parking
- Total spaces: 4
- Parking features: None, Paved, Driveway, Private
- Has uncovered spaces: Yes
Features
- Patio & porch: Deck
- Exterior features: Rain Gutters, Lighting, Stone Wall
Lot
- Size: 0.29 Acres
- Features: Wooded
Details
- Parcel number: 71829
- Zoning: RA20
Construction
Type & style
- Home type: SingleFamily
- Architectural style: Ranch
- Property subtype: Single Family Residence
Materials
- Vinyl Siding
- Foundation: Block
- Roof: Asphalt
Condition
- New construction: No
- Year built: 1959
Utilities & green energy
- Sewer: Public Sewer, Septic Tank
- Water: Well
Community & neighborhood
Community
- Community features: Golf, Health Club, Lake, Library, Medical Facilities, Pool, Shopping/Mall, Near Public Transport
Location
- Region: Danbury
Price history
| Date | Event | Price |
|---|---|---|
| 8/22/2025 | Sold | $410,000+5.4%$385/sqft |
Source: | ||
| 8/13/2025 | Pending sale | $389,000$366/sqft |
Source: | ||
| 7/8/2025 | Listed for sale | $389,000$366/sqft |
Source: | ||
Public tax history
| Year | Property taxes | Tax assessment |
|---|---|---|
| 2025 | $4,671 +2.3% | $186,900 |
| 2024 | $4,568 +4.8% | $186,900 |
| 2023 | $4,360 +11.7% | $186,900 +35.1% |
Find assessor info on the county website
Neighborhood: 06811
Nearby schools
GreatSchools rating
- 4/10Pembroke SchoolGrades: K-5Distance: 1.6 mi
- 2/10Broadview Middle SchoolGrades: 6-8Distance: 1.5 mi
- 2/10Danbury High SchoolGrades: 9-12Distance: 0.2 mi

Get pre-qualified for a loan
At Zillow Home Loans, we can pre-qualify you in as little as 5 minutes with no impact to your credit score.An equal housing lender. NMLS #10287.
Sell for more on Zillow
Get a free Zillow Showcase℠ listing and you could sell for .
$415,400
2% more+ $8,308
With Zillow Showcase(estimated)
$423,708