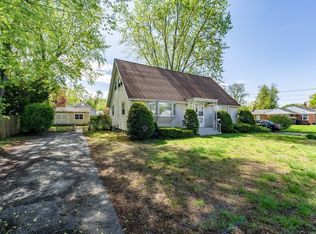Sold for $380,000 on 06/23/25
$380,000
15-17 Francis St, Springfield, MA 01104
4beds
1,960sqft
2 Family - 2 Units Side by Side
Built in 1969
-- sqft lot
$-- Zestimate®
$194/sqft
$-- Estimated rent
Home value
Not available
Estimated sales range
Not available
Not available
Zestimate® history
Loading...
Owner options
Explore your selling options
What's special
Enjoy this versatile 2-family home as your personal residence, income-producing investment, or seamlessly combine both units to create a spacious 4-bedroom, 2 full and 2 half bath single-family retreat. This well-maintained side-by-side two-family home features a large living room filled with natural light, flowing seamlessly into an eat-in kitchen—perfect for everyday living and entertaining. A convenient half bath completes the main level. Upstairs, you'll find two generous bedrooms, a full bathroom, and an abundance of closet space—ideal for those who need extra storage. Unit 15 was recently updated and ready to move in! The floor plan for unit 17 is a mirror image and has similar amenities. Additional perks include, a large, dry basement for storage, laundry hook-ups, off-street parking, two driveways, a storage shed, and a spacious backyard for outdoor enjoyment. Conveniently located near shops, schools, and commuter routes.
Zillow last checked: 8 hours ago
Listing updated: June 25, 2025 at 08:21am
Listed by:
Jan McCoy 413-308-0588,
Berkshire Hathaway HomeServices Realty Professionals 413-596-6711
Bought with:
Yadira Pacheco
Lock and Key Realty Inc.
Source: MLS PIN,MLS#: 73361591
Facts & features
Interior
Bedrooms & bathrooms
- Bedrooms: 4
- Bathrooms: 4
- Full bathrooms: 2
- 1/2 bathrooms: 2
Heating
- Forced Air
Cooling
- Window Unit(s)
Appliances
- Laundry: Washer & Dryer Hookup, Gas Dryer Hookup, Washer Hookup
Features
- Storage, Bathroom With Tub & Shower, Open Floorplan, Remodeled, Living Room, Kitchen
- Flooring: Wood, Tile, Carpet, Laminate, Hardwood, Stone/Ceramic Tile
- Windows: Box/Bay/Bow Window(s)
- Basement: Full,Interior Entry,Bulkhead,Concrete
- Has fireplace: No
Interior area
- Total structure area: 1,960
- Total interior livable area: 1,960 sqft
- Finished area above ground: 1,960
Property
Parking
- Total spaces: 4
- Parking features: Off Street
- Uncovered spaces: 4
Features
- Fencing: Fenced/Enclosed
- Frontage length: 100.00
Lot
- Size: 10,498 sqft
- Features: Level
Details
- Additional structures: Shed(s)
- Parcel number: S:05340 P:0042,2585192
- Zoning: R1
Construction
Type & style
- Home type: MultiFamily
- Property subtype: 2 Family - 2 Units Side by Side
Materials
- Frame
- Foundation: Concrete Perimeter
- Roof: Shingle
Condition
- Year built: 1969
Utilities & green energy
- Sewer: Public Sewer
- Water: Public
- Utilities for property: for Gas Range, for Gas Dryer, Washer Hookup
Community & neighborhood
Community
- Community features: Public Transportation, Shopping, Medical Facility, Highway Access
Location
- Region: Springfield
HOA & financial
Other financial information
- Total actual rent: 0
Other
Other facts
- Road surface type: Paved
Price history
| Date | Event | Price |
|---|---|---|
| 6/23/2025 | Sold | $380,000+1.3%$194/sqft |
Source: MLS PIN #73361591 | ||
| 5/2/2025 | Listed for sale | $375,000$191/sqft |
Source: MLS PIN #73361591 | ||
Public tax history
Tax history is unavailable.
Neighborhood: Liberty Heights
Nearby schools
GreatSchools rating
- 4/10Glenwood SchoolGrades: PK-5Distance: 0.1 mi
- 3/10The Springfield Renaissance SchoolGrades: 6-12Distance: 0.7 mi
- 7/10Alfred G Zanetti SchoolGrades: PK-8Distance: 0.7 mi

Get pre-qualified for a loan
At Zillow Home Loans, we can pre-qualify you in as little as 5 minutes with no impact to your credit score.An equal housing lender. NMLS #10287.
