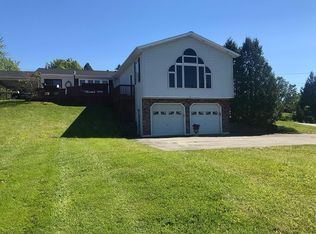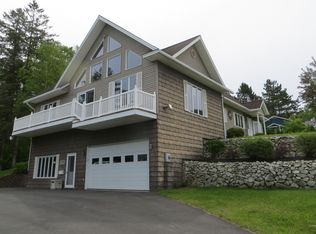Closed
$289,500
15 First Avenue, Fort Kent, ME 04743
3beds
1,574sqft
Single Family Residence
Built in 1976
0.28 Acres Lot
$294,200 Zestimate®
$184/sqft
$1,591 Estimated rent
Home value
$294,200
Estimated sales range
Not available
$1,591/mo
Zestimate® history
Loading...
Owner options
Explore your selling options
What's special
Fabulously updated turn-key Ranch home in prime Fort Kent neighborhood, close to ski trails, atv/snowmobile trails, schools, shopping, and medical facilities. This property has impeccable landscaping and the perfect yard for entertaining or relaxing by yourself with the fenced in pool area, new back deck off the kitchen, Screened in Gazebo, outdoor fireplace and 16'x32' in-ground pool with newer liner. Inside you will enjoy the updated kitchen that opens to the family/living room with a propane fireplace, a heat pump and the radiant in-floor heat you are sure to stay warm during the cold winter months. The finished basement offers two extra spacious rooms, a large bath room that includes the laundry area and a deep jetted tub in addition to the stand-up shower.
Zillow last checked: 8 hours ago
Listing updated: June 16, 2025 at 10:26am
Listed by:
Aroostook Real Estate
Bought with:
CENTURY 21 Queen City Real Estate
Source: Maine Listings,MLS#: 1612998
Facts & features
Interior
Bedrooms & bathrooms
- Bedrooms: 3
- Bathrooms: 2
- Full bathrooms: 2
Bedroom 1
- Level: First
Bedroom 2
- Level: First
Bedroom 3
- Level: Basement
Dining room
- Level: First
Kitchen
- Level: First
Living room
- Level: First
Other
- Level: Basement
Heating
- Baseboard, Heat Pump, Hot Water, Zoned, Stove, Radiant
Cooling
- Heat Pump
Appliances
- Included: Dishwasher, Dryer, Microwave, Electric Range, Refrigerator, Washer
Features
- 1st Floor Bedroom
- Flooring: Laminate, Tile, Vinyl
- Basement: Interior Entry,Finished,Full
- Number of fireplaces: 1
Interior area
- Total structure area: 1,574
- Total interior livable area: 1,574 sqft
- Finished area above ground: 1,160
- Finished area below ground: 414
Property
Parking
- Parking features: Gravel, On Site, Carport
- Has carport: Yes
Lot
- Size: 0.28 Acres
- Features: Neighborhood, Level, Open Lot, Landscaped
Details
- Parcel number: FTKTM16L033
- Zoning: Residential
Construction
Type & style
- Home type: SingleFamily
- Architectural style: Contemporary,Ranch
- Property subtype: Single Family Residence
Materials
- Wood Frame, Aluminum Siding, Vinyl Siding
- Roof: Shingle
Condition
- Year built: 1976
Utilities & green energy
- Electric: Circuit Breakers
- Sewer: Public Sewer
- Water: Private, Well
Community & neighborhood
Location
- Region: Fort Kent
Other
Other facts
- Road surface type: Paved
Price history
| Date | Event | Price |
|---|---|---|
| 6/5/2025 | Sold | $289,500-3.2%$184/sqft |
Source: | ||
| 6/5/2025 | Pending sale | $299,000$190/sqft |
Source: | ||
| 5/2/2025 | Contingent | $299,000$190/sqft |
Source: | ||
| 4/18/2025 | Price change | $299,000-2%$190/sqft |
Source: | ||
| 2/27/2025 | Price change | $305,000-3.2%$194/sqft |
Source: | ||
Public tax history
| Year | Property taxes | Tax assessment |
|---|---|---|
| 2024 | $3,275 +9.3% | $142,700 |
| 2023 | $2,997 +7.1% | $142,700 +7.1% |
| 2022 | $2,799 -0.4% | $133,300 |
Find assessor info on the county website
Neighborhood: 04743
Nearby schools
GreatSchools rating
- 8/10Fort Kent Elementary SchoolGrades: PK-6Distance: 0.8 mi
- 6/10Valley Rivers Middle SchoolGrades: 7-8Distance: 0.7 mi
- 8/10Fort Kent Community High SchoolGrades: 9-12Distance: 0.7 mi

Get pre-qualified for a loan
At Zillow Home Loans, we can pre-qualify you in as little as 5 minutes with no impact to your credit score.An equal housing lender. NMLS #10287.

