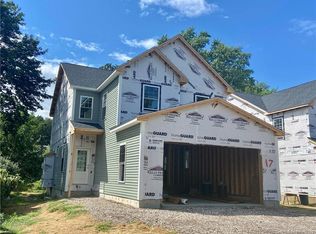Sold for $406,900 on 03/08/23
$406,900
15 Third Street, Windsor Locks, CT 06096
3beds
1,888sqft
Single Family Residence
Built in 2023
7,405.2 Square Feet Lot
$478,500 Zestimate®
$216/sqft
$3,498 Estimated rent
Home value
$478,500
$455,000 - $502,000
$3,498/mo
Zestimate® history
Loading...
Owner options
Explore your selling options
What's special
NEW CONSTRUCTION. M&L Development Built. #17 is sold and #15 is ready to make your choices and be in for early 2023 occupancy. 1888sqft Colonial with 3beds, 2.5 baths and 2 car attached garage. Walk in through the dramatic two story foyer into the great room with is all open to the dining area and kitchen. Hardwood floors and 9ft ceilings throughout the whole main level. Large Island Kitchen with Custom Cabinets and Breakfast Bar. Large Formal Dining Area. Great room has Gas Fireplace. 9ft ceilings with lots of windows will give nice natural light. Mudroom off of the garage and half bath also on the main level. Custom horseshoe shaped staircase with a landing overlooks the great room and leads upstairs. Primary bedroom suite features a 15.5'x19' bedroom with large walk in closet and a full master bathroom. Additional full bath and two generous bedrooms also upstairs. Full size two car attached garage, full basement with hatchway. Backyard will have a patio off of the slider. Full double width driveway and sidewalk to the front door. Gas heat, central air, public water, public sewer. Close to downtown, I-91, Train Station, Luppoletto brewery, walk to Hungry Rhino.
Zillow last checked: 8 hours ago
Listing updated: March 09, 2023 at 06:24am
Listed by:
Daniel Merrigan 860-614-1748,
Merrigan & Lefebvre Realty 860-623-2389
Bought with:
Apryl White, RES.0823233
ROVI Homes
Source: Smart MLS,MLS#: 170525221
Facts & features
Interior
Bedrooms & bathrooms
- Bedrooms: 3
- Bathrooms: 3
- Full bathrooms: 2
- 1/2 bathrooms: 1
Primary bedroom
- Level: Upper
- Area: 294.5 Square Feet
- Dimensions: 15.5 x 19
Bedroom
- Level: Upper
- Area: 124.2 Square Feet
- Dimensions: 11.5 x 10.8
Bedroom
- Level: Upper
- Area: 121 Square Feet
- Dimensions: 11 x 11
Dining room
- Features: High Ceilings
- Level: Main
- Area: 126.5 Square Feet
- Dimensions: 11.5 x 11
Great room
- Features: High Ceilings
- Level: Main
- Area: 266 Square Feet
- Dimensions: 14 x 19
Kitchen
- Features: High Ceilings, Kitchen Island
- Level: Main
- Area: 234 Square Feet
- Dimensions: 13 x 18
Heating
- Forced Air, Propane
Cooling
- Central Air
Appliances
- Included: Allowance, Tankless Water Heater
- Laundry: Upper Level
Features
- Entrance Foyer
- Windows: Thermopane Windows
- Basement: Full
- Attic: Access Via Hatch
- Number of fireplaces: 1
Interior area
- Total structure area: 1,888
- Total interior livable area: 1,888 sqft
- Finished area above ground: 1,888
Property
Parking
- Total spaces: 2
- Parking features: Attached
- Attached garage spaces: 2
Features
- Patio & porch: Patio
- Exterior features: Rain Gutters, Sidewalk
Lot
- Size: 7,405 sqft
- Features: Subdivided
Details
- Parcel number: 999999999
- Zoning: ResA
Construction
Type & style
- Home type: SingleFamily
- Architectural style: Colonial
- Property subtype: Single Family Residence
Materials
- Vinyl Siding
- Foundation: Concrete Perimeter
- Roof: Asphalt
Condition
- Under Construction
- New construction: Yes
- Year built: 2023
Utilities & green energy
- Sewer: Public Sewer
- Water: Public
Green energy
- Energy efficient items: Ridge Vents, Windows
Community & neighborhood
Location
- Region: Windsor Locks
Price history
| Date | Event | Price |
|---|---|---|
| 6/23/2025 | Listing removed | $479,000$254/sqft |
Source: | ||
| 6/13/2025 | Price change | $479,000-4%$254/sqft |
Source: | ||
| 6/6/2025 | Listed for sale | $499,000+22.6%$264/sqft |
Source: | ||
| 3/8/2023 | Sold | $406,900$216/sqft |
Source: | ||
| 3/6/2023 | Contingent | $406,900$216/sqft |
Source: | ||
Public tax history
| Year | Property taxes | Tax assessment |
|---|---|---|
| 2025 | $6,868 +25.8% | $286,300 +47.5% |
| 2024 | $5,460 +6.9% | $194,040 |
| 2023 | $5,109 +499.6% | $194,040 +488.5% |
Find assessor info on the county website
Neighborhood: 06096
Nearby schools
GreatSchools rating
- 6/10South Elementary SchoolGrades: 3-5Distance: 0.4 mi
- 4/10Windsor Locks Middle SchoolGrades: 6-8Distance: 0.3 mi
- 4/10Windsor Locks High SchoolGrades: 9-12Distance: 0.6 mi
Schools provided by the listing agent
- High: Windsor Locks
Source: Smart MLS. This data may not be complete. We recommend contacting the local school district to confirm school assignments for this home.

Get pre-qualified for a loan
At Zillow Home Loans, we can pre-qualify you in as little as 5 minutes with no impact to your credit score.An equal housing lender. NMLS #10287.
Sell for more on Zillow
Get a free Zillow Showcase℠ listing and you could sell for .
$478,500
2% more+ $9,570
With Zillow Showcase(estimated)
$488,070