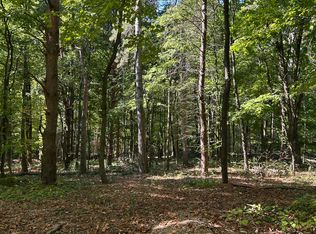Sold
$705,000
15 92nd St SE, Byron Center, MI 49315
3beds
3,150sqft
Single Family Residence
Built in 1963
20.06 Acres Lot
$736,200 Zestimate®
$224/sqft
$2,987 Estimated rent
Home value
$736,200
$685,000 - $795,000
$2,987/mo
Zestimate® history
Loading...
Owner options
Explore your selling options
What's special
Upon entering ''Timberlane'' drive, you will immediately be captivated by the tranquil beauty of this 20-acre wooded property located in the heart of Byron Center! This 3-bedroom, 2.5-bath cape cod home offers an abundance of living space with new engineered hardwood flooring on both the main and upper floors, two cozy fireplaces - one of them a Franklin Stove. Spacious deck off the dining area with views of the property and above-ground pool. Three-stall attached garage plus a lean-to which is convenient for mower/tractor storage. The 40x56FT 2-story pole barn features a metal roof and plenty of space for summer and winter toys or a workshop! On-site private campsite with privacy from the house. There is an abundance of natural wildlife for hunting, foraging opportunities, and Walnut trees galore! Generator which services the house and pole barn. The owners have recently invested in a newer well, new hot water heater, chimney liner, new carpet, driveway resurfacing with cold asphalt, septic pumping, and boiler service/inspection. Priced BELOW a recent appraisal. There is also an amazing investment opportunity should the new owners wish to pursue splits of the property. Located only 15 minutes from downtown Grand Rapids, it is rare to find this size acreage convenient to shopping, restaurants, and located within Byron Center School District!
Zillow last checked: 8 hours ago
Listing updated: November 25, 2024 at 12:45pm
Listed by:
Kate Bylsma 616-822-7843,
Patriot Realty
Bought with:
Brian T DeSmit
Apex Realty Group
Source: MichRIC,MLS#: 24045360
Facts & features
Interior
Bedrooms & bathrooms
- Bedrooms: 3
- Bathrooms: 3
- Full bathrooms: 2
- 1/2 bathrooms: 1
Primary bedroom
- Level: Upper
Bedroom 2
- Level: Upper
Bedroom 3
- Level: Upper
Primary bathroom
- Level: Upper
Bathroom 2
- Level: Lower
Den
- Level: Lower
Family room
- Level: Lower
Kitchen
- Level: Main
Living room
- Level: Main
Office
- Level: Lower
Recreation
- Level: Lower
Heating
- Hot Water
Cooling
- Wall Unit(s)
Appliances
- Included: Dishwasher, Disposal, Dryer, Microwave, Oven, Range, Refrigerator, Washer, Water Softener Owned
- Laundry: Lower Level
Features
- Eat-in Kitchen
- Windows: Screens
- Basement: Full,Walk-Out Access
- Number of fireplaces: 2
- Fireplace features: Family Room, Living Room, Wood Burning
Interior area
- Total structure area: 1,826
- Total interior livable area: 3,150 sqft
- Finished area below ground: 0
Property
Parking
- Total spaces: 3
- Parking features: Attached, Garage Door Opener
- Garage spaces: 3
Features
- Stories: 2
- Has private pool: Yes
- Pool features: Above Ground
Lot
- Size: 20.06 Acres
- Dimensions: 400 x 3,376.90
- Features: Recreational, Wooded, Rolling Hills
Details
- Parcel number: 412219301003
- Zoning description: AR-AG/RURAL-RE
Construction
Type & style
- Home type: SingleFamily
- Architectural style: Cape Cod
- Property subtype: Single Family Residence
Materials
- Aluminum Siding
- Roof: Shingle
Condition
- New construction: No
- Year built: 1963
Utilities & green energy
- Sewer: Septic Tank
- Water: Well
- Utilities for property: Electricity Available, Natural Gas Connected, Cable Connected
Community & neighborhood
Location
- Region: Byron Center
Other
Other facts
- Listing terms: Cash,Conventional
- Road surface type: Paved
Price history
| Date | Event | Price |
|---|---|---|
| 11/22/2024 | Sold | $705,000-21.7%$224/sqft |
Source: | ||
| 10/21/2024 | Pending sale | $899,900$286/sqft |
Source: | ||
| 9/16/2024 | Price change | $899,900-7.7%$286/sqft |
Source: | ||
| 8/29/2024 | Listed for sale | $975,000$310/sqft |
Source: | ||
Public tax history
| Year | Property taxes | Tax assessment |
|---|---|---|
| 2024 | -- | $199,200 +67.5% |
| 2021 | -- | $118,900 +5.3% |
| 2020 | -- | $112,900 +6.4% |
Find assessor info on the county website
Neighborhood: 49315
Nearby schools
GreatSchools rating
- 9/10Countryside Elementary SchoolGrades: K-4Distance: 1.5 mi
- 7/10Robert L. Nickels Intermediate SchoolGrades: 3-7Distance: 2.9 mi
- 8/10Byron Center High SchoolGrades: 9-12Distance: 2.1 mi

Get pre-qualified for a loan
At Zillow Home Loans, we can pre-qualify you in as little as 5 minutes with no impact to your credit score.An equal housing lender. NMLS #10287.
Sell for more on Zillow
Get a free Zillow Showcase℠ listing and you could sell for .
$736,200
2% more+ $14,724
With Zillow Showcase(estimated)
$750,924