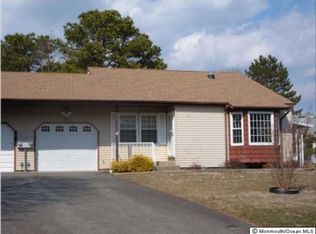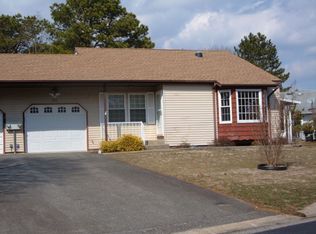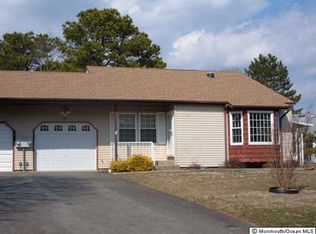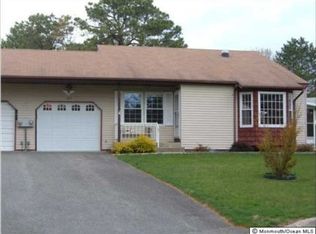Sold for $229,000
$229,000
15 Alpine Road #C, Whiting, NJ 08759
2beds
965sqft
Adult Community
Built in 1984
6,098.4 Square Feet Lot
$231,800 Zestimate®
$237/sqft
$2,143 Estimated rent
Home value
$231,800
$209,000 - $257,000
$2,143/mo
Zestimate® history
Loading...
Owner options
Explore your selling options
What's special
This Latest Price Correction Only Increases the Amount of Value to this Beautiful Remodeled Ranch Home in the Desirable Crestwood Village 6 Adult Community. Low Taxes and HOA fees Offer Affordability, Comfort, & Modern Updates, This Home Features 2 Spacious Bedrooms, 1 Full Bathroom w/a Walk in Shower, & an Attached 1 Car Garage. Step Inside to Discover a Fresh, Open Layout w/Brand New Vinyl Flooring Throughout. The Beautifully Updated Eat in Kitchen Boasts Leathered Granite Countertops, Soft Close Cabinetry, a Stylish Backsplash, & Stainless Steel Appliances. Freshly Installed Doors Add a Polished Touch, While the New Sliding Door off the Living Room Opens to a Serene, Tree Lined Backyard & Patio...Perfect for Relaxation. Have Peace of Mind Knowing There's A Brand new HW Heater, Electric Panel, New Plugs and Switches and Lighting Fixtures Along With The 5 Year Young Heat Pump That Significantly Saves on your Bills as it Can be Used for Heat and AC. The Baseboards Can be Used for Additional Heat in Specific Rooms as Needed. There is a Vapor Barrier in the Crawl Space & Beneath the Vinyl Flooring, & a New Garage Door. The Attached Garage also Features Pull Down Attic Access for Extra Storage. Plus, the Private Well for the Sprinkler System Helps Maintain a Lush Lawn with Ease. Crestwood Village 6 Amenities Include a Clubhouse, Snow Removal, Lawn Cutting, Trash Removal. Enjoy Peaceful, Low Maintenance Living in this Welcoming Community. Schedule your Showing Today!
Zillow last checked: 8 hours ago
Listing updated: October 15, 2025 at 04:40pm
Listed by:
Michelle Garagiola 908-377-3460,
NextHome Realty Premier Properties
Bought with:
Janet Ettore, 0675267
Weichert Realtors-Brick
Source: MoreMLS,MLS#: 22509172
Facts & features
Interior
Bedrooms & bathrooms
- Bedrooms: 2
- Bathrooms: 1
- Full bathrooms: 1
Bedroom
- Description: 2nd Bedroom w/New Vinyl Flooring
Bathroom
- Description: New Vanity, Glass Shower Door
Other
- Description: New Vinyl Flooring w/ Ceiling Fan
Dining room
- Description: New Vinyl Flooring
Kitchen
- Description: New SS Appliance, Leathered Granite Countertops, Backsplash, and Soft Close Cabinets
Laundry
- Description: Washer, Dryer and Closet
Living room
- Description: New Vinyl Flooring w/ Recessed Lighting and Sliding Door to Patio
Heating
- Electric, Baseboard
Cooling
- Central Air
Features
- Recessed Lighting
- Basement: None
- Attic: Pull Down Stairs
Interior area
- Total structure area: 965
- Total interior livable area: 965 sqft
Property
Parking
- Total spaces: 1
- Parking features: Driveway
- Attached garage spaces: 1
- Has uncovered spaces: Yes
Features
- Stories: 1
Lot
- Size: 6,098 sqft
- Dimensions: 38 x 159
- Features: Back to Woods, Wooded
Details
- Parcel number: 190007513600010
- Zoning description: Residential
Construction
Type & style
- Home type: SingleFamily
- Architectural style: Ranch
- Property subtype: Adult Community
- Attached to another structure: Yes
Condition
- Year built: 1984
Utilities & green energy
- Sewer: Public Sewer
Community & neighborhood
Senior living
- Senior community: Yes
Location
- Region: Manchester Township
- Subdivision: Crestwood 6
HOA & financial
HOA
- Has HOA: Yes
- HOA fee: $136 monthly
- Services included: Trash, Common Area, Lawn Maintenance, Snow Removal
Price history
| Date | Event | Price |
|---|---|---|
| 10/15/2025 | Sold | $229,000-2.6%$237/sqft |
Source: | ||
| 9/18/2025 | Pending sale | $234,999$244/sqft |
Source: | ||
| 8/4/2025 | Price change | $234,999-0.8%$244/sqft |
Source: | ||
| 7/9/2025 | Price change | $237,000-1%$246/sqft |
Source: | ||
| 6/13/2025 | Price change | $239,500-0.2%$248/sqft |
Source: | ||
Public tax history
Tax history is unavailable.
Neighborhood: Pine Ridge at Crestwood
Nearby schools
GreatSchools rating
- 4/10Whiting Elementary SchoolGrades: PK-5Distance: 2.5 mi
- 3/10Manchester Twp Middle SchoolGrades: 6-8Distance: 5.8 mi
- 3/10Manchester High SchoolGrades: 9-12Distance: 3.8 mi
Schools provided by the listing agent
- Middle: Manchester TWP
- High: Manchester Twnshp
Source: MoreMLS. This data may not be complete. We recommend contacting the local school district to confirm school assignments for this home.
Get a cash offer in 3 minutes
Find out how much your home could sell for in as little as 3 minutes with a no-obligation cash offer.
Estimated market value$231,800
Get a cash offer in 3 minutes
Find out how much your home could sell for in as little as 3 minutes with a no-obligation cash offer.
Estimated market value
$231,800



