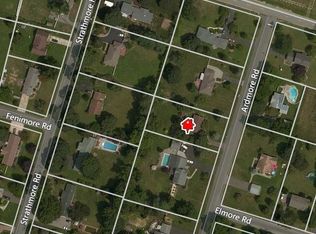Move right in to this spacious ranch located in desirable Ardmore Estates in North Howell. Enjoy the outdoors on your own park like setting 242 x 150 lot. Inside you find 3 bedrooms, 2 bath, kitchen/dining room area, living room & family room. Hardwood floors & custom moulding compliment the updated kitchen & living room. Front porch, rear deck plus a oversized 2 car gargage with electric. Move right in and enjoy your summer.
This property is off market, which means it's not currently listed for sale or rent on Zillow. This may be different from what's available on other websites or public sources.

