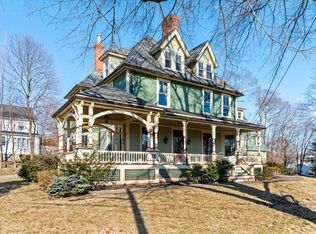Stunning Side Entrance Brick Front Colonial located in one of Medfords finest Governor's/Lawrence Estate Neighborhoods. Much of the original period detail remains with gorgeous built in's and crown moulding. Perfect floor plan for multi-generational living and/or persons with disabilities. All rooms are very spacious with sunlight streaming through the large windows and skylights. You'll find freshly finished hardwood flooring, neutral painted walls and high ceilings throughout. The finished lower level provides additional living space with walk-out to patio and direct access to 2 car garage. This property is minutes to Interstate 93 & 95, and bus to Boston. The amazing Medford Square restaurants and Chevalier theater are within walking distance as well as the Middlesex Fells. Shown by appointment.
This property is off market, which means it's not currently listed for sale or rent on Zillow. This may be different from what's available on other websites or public sources.
