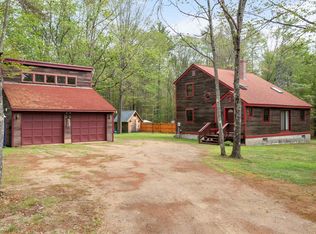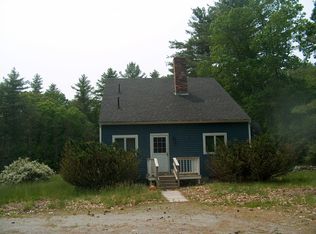Closed
Listed by:
Kristin Sullivan,
Ruedig Realty 603-228-1947
Bought with: Broadvest Real Estate Group
$615,000
15 Battis Crossing Road, Canterbury, NH 03224
3beds
3,508sqft
Ranch
Built in 1988
5.4 Acres Lot
$623,700 Zestimate®
$175/sqft
$3,759 Estimated rent
Home value
$623,700
$580,000 - $667,000
$3,759/mo
Zestimate® history
Loading...
Owner options
Explore your selling options
What's special
SO MANY UPDATES in this handsome RANCH! Newer roof, siding, insulation, windows, HVAC, standby generator & heated garage all since 2021! Both primary and hall baths completely remodeled with ceramic tile floors, shower surrounds and new vanities! Generous primary BR w/great walk-in closet and access to new composite deck. First flr. laundry room with sink & great storage potential. Finished lower level features a 3/4 bath and enough space for working out, gaming, rec room-you name it! Bonus space could be additional office. Locked storage houses the HVAC plus ample space for work bench. Oversized, heated garage (with high ceilings) has water for car-washing and direct access through basement. Beautiful, composite deck tucked off the back of the home great for entertaining. Level, open lot could be a gardener's paradise. Barn needs some TLC, but offers ample potential for those in need of space for animals and/or toys! All this on a quiet, country lane in charming Canterbury. Quick closing possible. Showings begin on Thursday, 6/5 at 11am. Open House Sat. 6/7 + Sun 6/8 from 2-4pm.
Zillow last checked: 8 hours ago
Listing updated: July 15, 2025 at 07:07pm
Listed by:
Kristin Sullivan,
Ruedig Realty 603-228-1947
Bought with:
Ursula Gordon
Broadvest Real Estate Group
Source: PrimeMLS,MLS#: 5044210
Facts & features
Interior
Bedrooms & bathrooms
- Bedrooms: 3
- Bathrooms: 3
- Full bathrooms: 1
- 3/4 bathrooms: 2
Heating
- Forced Air, Hot Water, Zoned
Cooling
- Central Air
Appliances
- Included: Gas Cooktop, Dishwasher, Dryer, Microwave, Wall Oven, Refrigerator, Washer
- Laundry: 1st Floor Laundry
Features
- Ceiling Fan(s), Dining Area, Kitchen/Dining, Living/Dining, Primary BR w/ BA, Vaulted Ceiling(s), Walk-In Closet(s)
- Flooring: Ceramic Tile, Laminate, Tile, Vinyl, Vinyl Plank
- Windows: Double Pane Windows
- Basement: Climate Controlled,Concrete,Concrete Floor,Finished,Full,Storage Space,Interior Access,Basement Stairs,Walk-Up Access
- Attic: Attic with Hatch/Skuttle
Interior area
- Total structure area: 3,508
- Total interior livable area: 3,508 sqft
- Finished area above ground: 1,808
- Finished area below ground: 1,700
Property
Parking
- Total spaces: 6
- Parking features: Crushed Stone, Direct Entry, Garage, Parking Spaces 6+, Attached
- Garage spaces: 2
Accessibility
- Accessibility features: 1st Floor Full Bathroom, One-Level Home, 1st Floor Laundry
Features
- Levels: One
- Stories: 1
- Exterior features: Deck, Storage
- Frontage length: Road frontage: 262
Lot
- Size: 5.40 Acres
- Features: Country Setting, Level, Neighborhood
Details
- Additional structures: Barn(s)
- Parcel number: CNBYM00234B009000L000000
- Zoning description: 07-RU
- Other equipment: Satellite Dish, Standby Generator
Construction
Type & style
- Home type: SingleFamily
- Architectural style: Ranch
- Property subtype: Ranch
Materials
- Fiberglss Batt Insulation, Vinyl Exterior
- Foundation: Poured Concrete
- Roof: Metal
Condition
- New construction: No
- Year built: 1988
Utilities & green energy
- Electric: 200+ Amp Service, Circuit Breakers, Generator
- Sewer: Leach Field, Private Sewer, Septic Tank
- Utilities for property: Propane, Satellite, Satellite Internet
Community & neighborhood
Security
- Security features: Smoke Detector(s)
Location
- Region: Canterbury
Other
Other facts
- Road surface type: Gravel, Unpaved
Price history
| Date | Event | Price |
|---|---|---|
| 7/15/2025 | Sold | $615,000+5.1%$175/sqft |
Source: | ||
| 6/11/2025 | Contingent | $585,000$167/sqft |
Source: | ||
| 6/2/2025 | Listed for sale | $585,000+80%$167/sqft |
Source: | ||
| 3/15/2021 | Sold | $325,000+14%$93/sqft |
Source: | ||
| 2/15/2021 | Contingent | $285,000$81/sqft |
Source: | ||
Public tax history
| Year | Property taxes | Tax assessment |
|---|---|---|
| 2024 | $8,026 +8% | $353,900 |
| 2023 | $7,432 +1% | $353,900 |
| 2022 | $7,361 +15% | $353,900 +52.5% |
Find assessor info on the county website
Neighborhood: 03224
Nearby schools
GreatSchools rating
- 5/10Canterbury Elementary SchoolGrades: K-5Distance: 3.6 mi
- 8/10Belmont Middle SchoolGrades: 5-8Distance: 8.9 mi
- 3/10Belmont High SchoolGrades: 9-12Distance: 9.5 mi
Schools provided by the listing agent
- Elementary: Canterbury Elementary School
- Middle: Belmont Middle School
- High: Belmont High School
- District: Canterbury School District
Source: PrimeMLS. This data may not be complete. We recommend contacting the local school district to confirm school assignments for this home.
Get pre-qualified for a loan
At Zillow Home Loans, we can pre-qualify you in as little as 5 minutes with no impact to your credit score.An equal housing lender. NMLS #10287.

