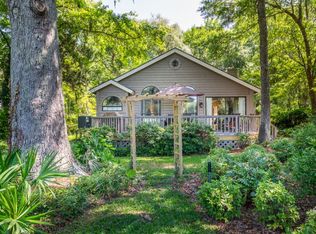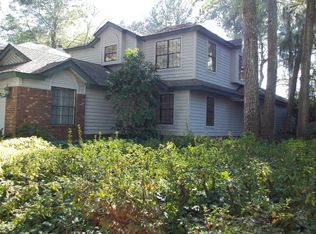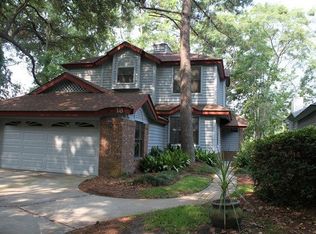Sold for $478,000 on 11/14/25
$478,000
15 Bay Tree Ct W, Saint Simons Island, GA 31522
3beds
1,378sqft
Single Family Residence
Built in 1986
6,534 Square Feet Lot
$478,100 Zestimate®
$347/sqft
$2,917 Estimated rent
Home value
$478,100
$435,000 - $526,000
$2,917/mo
Zestimate® history
Loading...
Owner options
Explore your selling options
What's special
Bay Tree is a popular choice for many! These properties rarely come on the market and are ideal for those looking to downsize or seeking a second home. This home features a single-level layout with several outdoor spaces perfect for enjoying the outdoors. Recently, the interior has seen numerous updates, including new kitchen countertops w/ soft-close cabinetry, backsplashes, appliances, and flooring. Also, the kitchen has been opened up to the dining area to provide an open floor plan. Both bathrooms have been updated with new vanities & commodes. The living area and master suite provide access to a generously sized screened porch that overlooks a little creek and a portion of the 50-acre green space, which is perfect for walking or biking. The home includes three bedrooms and two full bathrooms. The primary suite features a walk-in closet and a spacious walk-in shower. The sellers are relocating for work and were unable to complete a few finishing touches like light fixtures and replacing the fogged windows. The home is priced accordingly, allowing the new buyer to add their personal touches. The HOA dues are $273 per month, covering lawn maintenance, irrigation, and the upkeep of the 50 acres of green space
Zillow last checked: 8 hours ago
Listing updated: November 14, 2025 at 12:56pm
Listed by:
Carol Pollock 912-996-2384,
Golden Isles Realty
Bought with:
Carol Pollock, 244288
Golden Isles Realty
Source: GIAOR,MLS#: 1655302Originating MLS: Golden Isles Association of Realtors
Facts & features
Interior
Bedrooms & bathrooms
- Bedrooms: 3
- Bathrooms: 2
- Full bathrooms: 2
Heating
- Electric, Heat Pump
Cooling
- Electric
Appliances
- Included: Dishwasher, Microwave, Oven, Range, Refrigerator
- Laundry: In Kitchen, Washer Hookup, Dryer Hookup
Features
- Breakfast Bar, Fireplace, Cable TV
- Flooring: Marble, Wood
- Number of fireplaces: 1
- Fireplace features: Living Room
Interior area
- Total interior livable area: 1,378 sqft
Property
Parking
- Total spaces: 2
- Parking features: Garage
- Garage spaces: 2
Features
- Levels: One
- Stories: 1
- Patio & porch: Deck, Open, Porch, Screened
- Exterior features: Sprinkler/Irrigation
Lot
- Size: 6,534 sqft
- Features: Landscaped, Subdivision
Details
- Parcel number: 0408130
- Zoning description: Res Single
Construction
Type & style
- Home type: SingleFamily
- Architectural style: Ranch,Patio Home
- Property subtype: Single Family Residence
- Attached to another structure: Yes
Materials
- Brick, Frame, Wood Siding, Drywall
- Foundation: Slab
- Roof: Asphalt
Condition
- New construction: No
- Year built: 1986
Utilities & green energy
- Sewer: Public Sewer
- Water: Public
- Utilities for property: Cable Available, Electricity Available, Sewer Available, Sewer Connected
Community & neighborhood
Security
- Security features: Smoke Detector(s)
Community
- Community features: Trails/Paths
Location
- Region: Saint Simons Island
- Subdivision: Bay Tree Cottages
HOA & financial
HOA
- Has HOA: Yes
- HOA fee: $460 quarterly
- Services included: Association Management, Maintenance Grounds, Reserve Fund, Trash
- Association name: Bay Tree Homeowners Association
- Second HOA fee: $1,440 annually
- Second association name: Sea Palms West Community Associatio
Other
Other facts
- Ownership: Fee Simple
- Road surface type: Asphalt
Price history
| Date | Event | Price |
|---|---|---|
| 11/14/2025 | Sold | $478,000-4.4%$347/sqft |
Source: GIAOR #1655302 | ||
| 10/17/2025 | Pending sale | $499,900$363/sqft |
Source: GIAOR #1655302 | ||
| 9/17/2025 | Price change | $499,900-4.8%$363/sqft |
Source: GIAOR #1655302 | ||
| 7/26/2025 | Price change | $525,000-1.9%$381/sqft |
Source: GIAOR #1655302 | ||
| 7/15/2025 | Listed for sale | $535,000+27.4%$388/sqft |
Source: GIAOR #1655302 | ||
Public tax history
| Year | Property taxes | Tax assessment |
|---|---|---|
| 2024 | $573 +22.8% | $147,480 |
| 2023 | $466 -20.3% | $147,480 +31.3% |
| 2022 | $585 -2.2% | $112,320 +7.6% |
Find assessor info on the county website
Neighborhood: 31522
Nearby schools
GreatSchools rating
- 9/10Oglethorpe Point Elementary SchoolGrades: PK-5Distance: 0.8 mi
- 7/10Glynn Middle SchoolGrades: 6-8Distance: 7.6 mi
- 9/10Glynn AcademyGrades: 9-12Distance: 7.7 mi
Schools provided by the listing agent
- Elementary: Oglethorpe
- Middle: Glynn Middle
- High: Glynn Academy
Source: GIAOR. This data may not be complete. We recommend contacting the local school district to confirm school assignments for this home.

Get pre-qualified for a loan
At Zillow Home Loans, we can pre-qualify you in as little as 5 minutes with no impact to your credit score.An equal housing lender. NMLS #10287.


